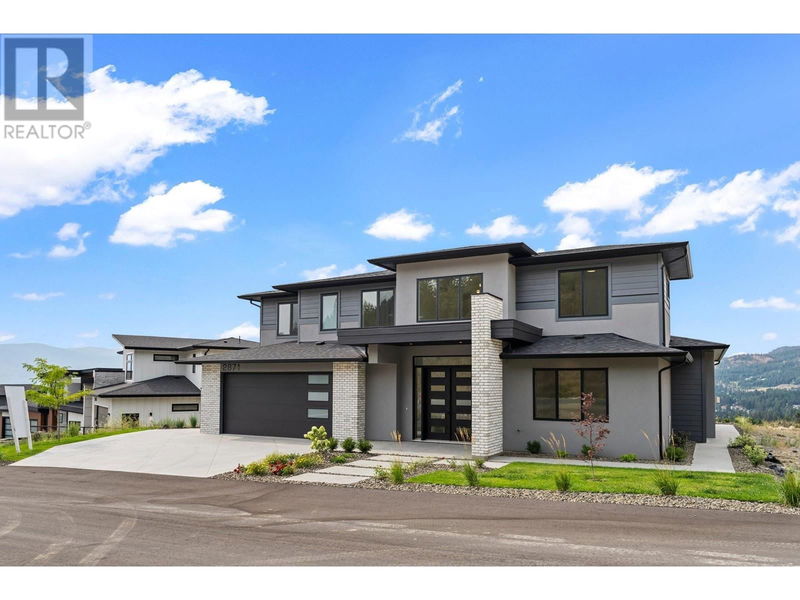Caractéristiques principales
- MLS® #: 10321757
- ID de propriété: SIRC2037168
- Type de propriété: Résidentiel, Maison unifamiliale détachée
- Construit en: 2023
- Chambre(s) à coucher: 4
- Salle(s) de bain: 3
- Stationnement(s): 4
- Inscrit par:
- eXp Realty (Kelowna)
Description de la propriété
Welcome to your dream home in the peaceful Smith Creek neighborhood of West Kelowna! This brand new home features breathtaking views of the valley and Okanagan Lake. As you step inside, you’re greeted by an impressive entryway with soaring tall ceilings that set the tone throughout this home. The open-concept main floor seamlessly combines style and functionality, boasting high-end appliances and a beautifully designed layout. The main floor includes a spacious bedroom and a full bathroom, ideal for guests or multi-generational living. The heart of the home features a gourmet kitchen with a butler's pantry, perfect for culinary creations and entertaining. A convenient mudroom adds practicality and organization to your daily routine. Upstairs, you'll find a luxurious master suite with a walk-in closet and a private en suite bathroom, creating a serene retreat for relaxation. Two additional bedrooms share a well-appointed Jack and Jill bathroom, offering comfort and privacy for family members or guests. A versatile bonus room completes the upper level, providing ample space for recreation or a home office. Enjoy the stunning natural beauty of West Kelowna from your elevated vantage point. The panoramic views of the valley and Okanagan Lake are simply breathtaking. This home combines high-end finishes with thoughtful design, ensuring a living experience that's both elegant and functional. Schedule a viewing today and make this dream home yours! (id:39198)
Pièces
- TypeNiveauDimensionsPlancher
- Boudoir2ième étage12' x 14'Autre
- Chambre à coucher principale2ième étage15' 2" x 14' 2"Autre
- Chambre à coucher2ième étage10' 3.9" x 10' 3"Autre
- Chambre à coucher2ième étage10' 3.9" x 10' 3"Autre
- AutrePrincipal21' 6" x 23' 6"Autre
- VestibulePrincipal11' 6" x 7' 5"Autre
- Garde-mangerPrincipal6' 2" x 9' 8"Autre
- Pièce principalePrincipal17' x 13' 6.9"Autre
- CuisinePrincipal18' 8" x 16' 3.9"Autre
- Salle à mangerPrincipal7' 6" x 12'Autre
- Chambre à coucherPrincipal11' 3" x 11' 6.9"Autre
Agents de cette inscription
Demandez plus d’infos
Demandez plus d’infos
Emplacement
2871 Copper Ridge Drive, West Kelowna, British Columbia, V4T0E7 Canada
Autour de cette propriété
En savoir plus au sujet du quartier et des commodités autour de cette résidence.
Demander de l’information sur le quartier
En savoir plus au sujet du quartier et des commodités autour de cette résidence
Demander maintenantCalculatrice de versements hypothécaires
- $
- %$
- %
- Capital et intérêts 0
- Impôt foncier 0
- Frais de copropriété 0

