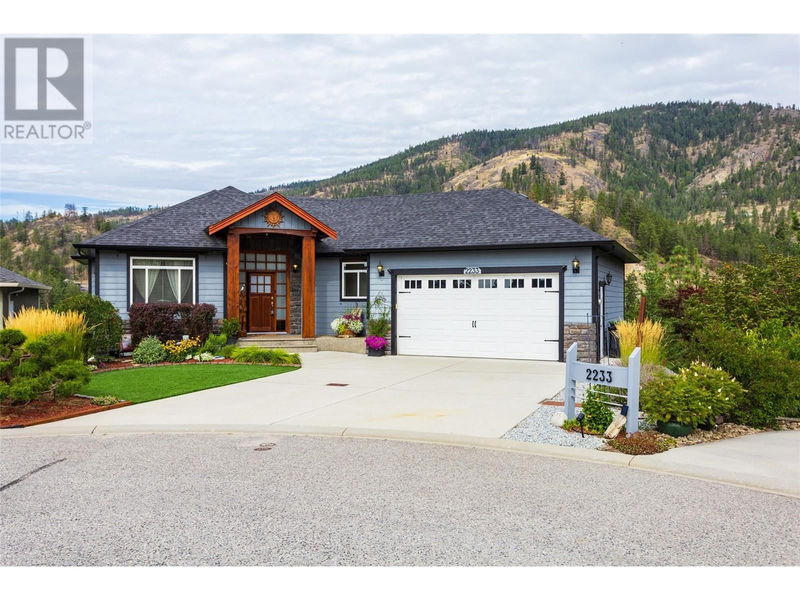Caractéristiques principales
- MLS® #: 10322051
- ID de propriété: SIRC2037124
- Type de propriété: Résidentiel, Maison unifamiliale détachée
- Construit en: 2005
- Chambre(s) à coucher: 3
- Salle(s) de bain: 2+1
- Stationnement(s): 2
- Inscrit par:
- Royal LePage Kelowna
Description de la propriété
A golfer's paradise! Walk to Shannon Lake Golf Course or take the private back entrance with your own golf cart from your yard! Immaculate and updated Rancher with walk out basement beautifully positioned in a quiet cul-de-sac in Shannon Lake Golf Estates. This spacious family home sits on a .59 acre treed lot with gorgeous mountain and golf course views. With wonderful curb appeal and a level driveway, this home could also be the perfect downsize opportunity with the primary bedroom, boasting a walk in closet and walk in tile shower, and a den on the main floor. Two more large bedrooms, a full bath and a rec room can be found downstairs with loads of additional storage as well. Each level has an expansive deck to enjoy the views and the upper deck features a retractable awning with remote and wind sensor. Enjoy cooking in your gourmet, cherry wood kitchen with newer appliances and quartz countertops & island. Flooring through out the main level is wide plank engineered hardwood while the lower level is fully tiled with carpets in all of the bedrooms for warmth. There is so much to enjoy in this luxurious home so check out the virtual on line tour and call your realtor today to see for yourself. Low strata fees of only $25 per month pay for snow removal and contingency fund. (id:39198)
Pièces
- TypeNiveauDimensionsPlancher
- Salle de loisirsSous-sol24' 5" x 34' 5"Autre
- Chambre à coucherSous-sol15' 6" x 12' 11"Autre
- Chambre à coucherSous-sol12' 2" x 12' 5"Autre
- Salle de bainsSous-sol8' x 8' 6"Autre
- Salle de lavagePrincipal12' 6" x 6' 3"Autre
- Salle de bainsPrincipal5' 9.9" x 6' 11"Autre
- BoudoirPrincipal13' 2" x 10' 6.9"Autre
- Salle de bain attenantePrincipal8' 11" x 5' 9.9"Autre
- Chambre à coucher principalePrincipal13' x 13'Autre
- Salle à mangerPrincipal11' 5" x 8' 8"Autre
- SalonPrincipal16' 2" x 14' 11"Autre
- CuisinePrincipal10' 11" x 16' 2"Autre
Agents de cette inscription
Demandez plus d’infos
Demandez plus d’infos
Emplacement
2233 Helgason Drive, West Kelowna, British Columbia, V4T2W9 Canada
Autour de cette propriété
En savoir plus au sujet du quartier et des commodités autour de cette résidence.
Demander de l’information sur le quartier
En savoir plus au sujet du quartier et des commodités autour de cette résidence
Demander maintenantCalculatrice de versements hypothécaires
- $
- %$
- %
- Capital et intérêts 0
- Impôt foncier 0
- Frais de copropriété 0

