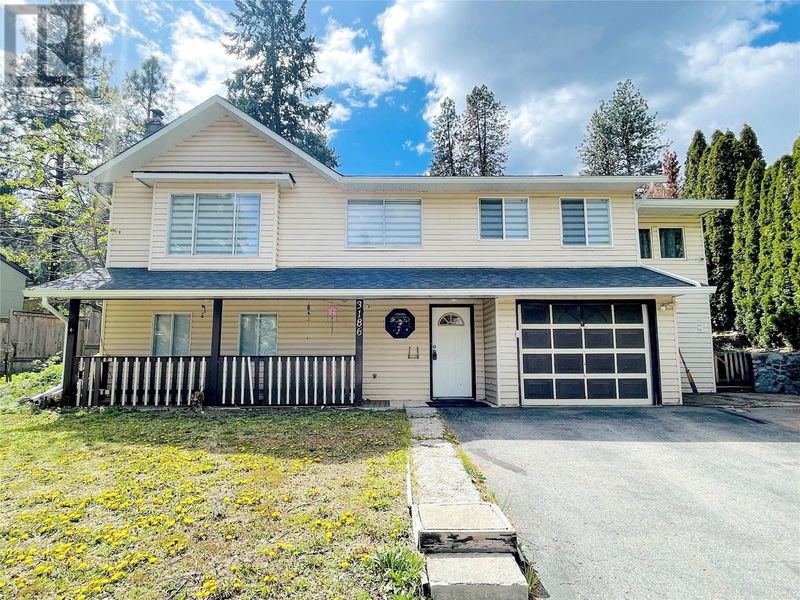Caractéristiques principales
- MLS® #: 10320927
- ID de propriété: SIRC2023197
- Type de propriété: Résidentiel, Maison unifamiliale détachée
- Construit en: 1986
- Chambre(s) à coucher: 4
- Salle(s) de bain: 2+1
- Stationnement(s): 1
- Inscrit par:
- Oakwyn Realty Okanagan
Description de la propriété
This charming family abode, fulfilling our quintessential home dreams, is now yours for the taking. Nestled in a cozy neighbourhood, it's conveniently situated near schools, shops, and transit. Surrounded by lush hiking trails and recreational spots, it offers endless outdoor adventures. Set on a private 9,000+ sqft lot, the spacious front and rear yards are perfect playgrounds for both kids and pets. Step inside to discover a welcoming layout, with large windows bathing every corner in natural light. The kitchen boasts white cabinetry, tiled floors, and stainless-steel appliances, seamlessly flowing into the living area adorned with laminate flooring. A main floor master suite awaits, offering ample space and a private ensuite. Two additional bedrooms share a well-appointed hall bath, perfect for family or guests. Downstairs, the finished walkout basement provides extra living space, complete with a bedroom, bathroom, and family room. Outside, a generous driveway offers ample parking, while a single car garage provides additional storage space. (id:39198)
Pièces
- TypeNiveauDimensionsPlancher
- Salle de bainsSous-sol9' 3" x 7' 6"Autre
- AtelierSous-sol6' 8" x 11' 3"Autre
- Salle de lavageSous-sol9' 3" x 8' 6"Autre
- Chambre à coucherSous-sol10' 6" x 10' 9.6"Autre
- Salle familialeSous-sol13' 3.9" x 19'Autre
- Solarium/VerrièrePrincipal11' 3" x 7' 8"Autre
- Salle de bainsPrincipal9' 3" x 5' 3.9"Autre
- Chambre à coucherPrincipal9' 3" x 8' 11"Autre
- Chambre à coucherPrincipal13' x 8' 3.9"Autre
- Salle de bain attenantePrincipal6' 3.9" x 3' 9.9"Autre
- Chambre à coucher principalePrincipal12' 11" x 10' 6"Autre
- SalonPrincipal13' 3.9" x 14' 6.9"Autre
- Salle à mangerPrincipal9' 11" x 9' 9.9"Autre
- CuisinePrincipal10' 9" x 13' 11"Autre
Agents de cette inscription
Demandez plus d’infos
Demandez plus d’infos
Emplacement
3186 Mcleod Road, West Kelowna, British Columbia, V4T1A6 Canada
Autour de cette propriété
En savoir plus au sujet du quartier et des commodités autour de cette résidence.
Demander de l’information sur le quartier
En savoir plus au sujet du quartier et des commodités autour de cette résidence
Demander maintenantCalculatrice de versements hypothécaires
- $
- %$
- %
- Capital et intérêts 0
- Impôt foncier 0
- Frais de copropriété 0

