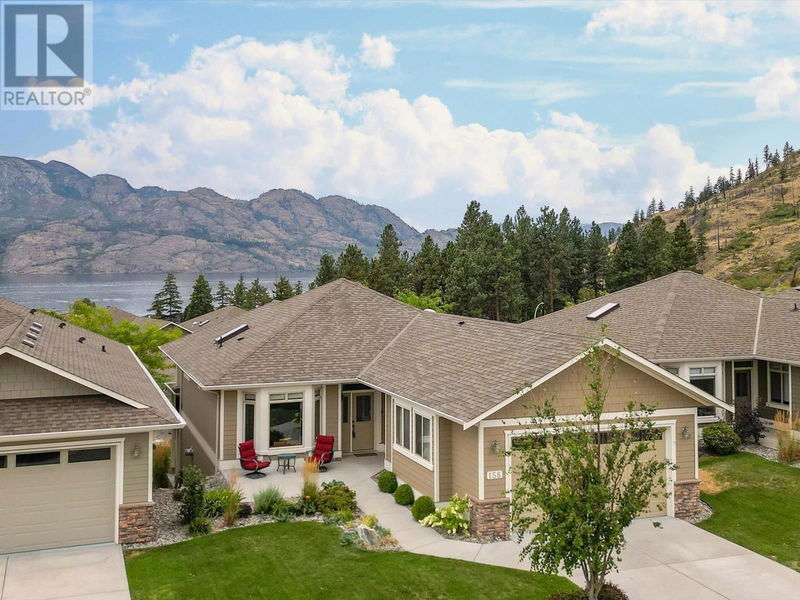Caractéristiques principales
- MLS® #: 10320740
- ID de propriété: SIRC2005675
- Type de propriété: Résidentiel, Maison unifamiliale détachée
- Construit en: 2010
- Chambre(s) à coucher: 3
- Salle(s) de bain: 3
- Stationnement(s): 4
- Inscrit par:
- RE/MAX Wine Capital Realty
Description de la propriété
CANYON RIDGE: a prestigious 55-plus community. This exquisite home beckons those with a penchant for refined living. As you step inside this stunning former show home, you'll be captivated by the interplay of light and space. Vaulted ceilings in the living room create an air of grandeur, while picture windows frame breathtaking mountain and partial lake views. The corner gas fireplace adds a touch of warmth, perfect for those cozy evenings with a glass of Okanagan's finest. The gourmet kitchen is a culinary artist's dream, boasting a large island with a breakfast bar, abundant cabinetry, and stainless-steel appliances. A skylight provides extra natural light, while the gas cooktop and wall oven inspire gastronomic creativity. The home's hardwood floors, granite countertops, and architectural accents speak to the meticulous attention to detail. For those who appreciate versatility, the lower level offers a family room and games room, separated by a see-through fireplace – an ideal setting for entertaining. With its charming bay window, a den at the front of the home provides the perfect spot for a home office or library. Outdoor living is equally impressive, with a large deck and covered patio offering seamless indoor-outdoor flow. This gated community gives residents a social clubhouse with a lounge, kitchen, banquet room, and library. With proximity to Glen Canyon Regional Park, Okanagan Lake, and local amenities, this home truly offers the best of all worlds. (id:39198)
Pièces
- TypeNiveauDimensionsPlancher
- ServiceAutre16' x 21'Autre
- AutreAutre9' 9.6" x 11' 5"Autre
- Salle familialeAutre13' 9" x 14' 8"Autre
- Chambre à coucherAutre10' 11" x 12' 9.6"Autre
- Salle de jeuxAutre18' 2" x 18' 9.9"Autre
- AutrePrincipal6' 9.9" x 7'Autre
- Salle à mangerPrincipal9' 5" x 10' 11"Autre
- FoyerPrincipal6' 6" x 8' 3"Autre
- Salle de lavagePrincipal6' 3.9" x 11'Autre
- Chambre à coucherPrincipal10' 9" x 11' 9"Autre
- Chambre à coucher principalePrincipal12' 6.9" x 14'Autre
- BoudoirPrincipal11' 6.9" x 11' 11"Autre
- SalonPrincipal14' x 17'Autre
- CuisinePrincipal11' 3.9" x 15'Autre
Agents de cette inscription
Demandez plus d’infos
Demandez plus d’infos
Emplacement
4035 Gellatly Road Unit# 158, West Kelowna, British Columbia, V4T1R7 Canada
Autour de cette propriété
En savoir plus au sujet du quartier et des commodités autour de cette résidence.
Demander de l’information sur le quartier
En savoir plus au sujet du quartier et des commodités autour de cette résidence
Demander maintenantCalculatrice de versements hypothécaires
- $
- %$
- %
- Capital et intérêts 0
- Impôt foncier 0
- Frais de copropriété 0

