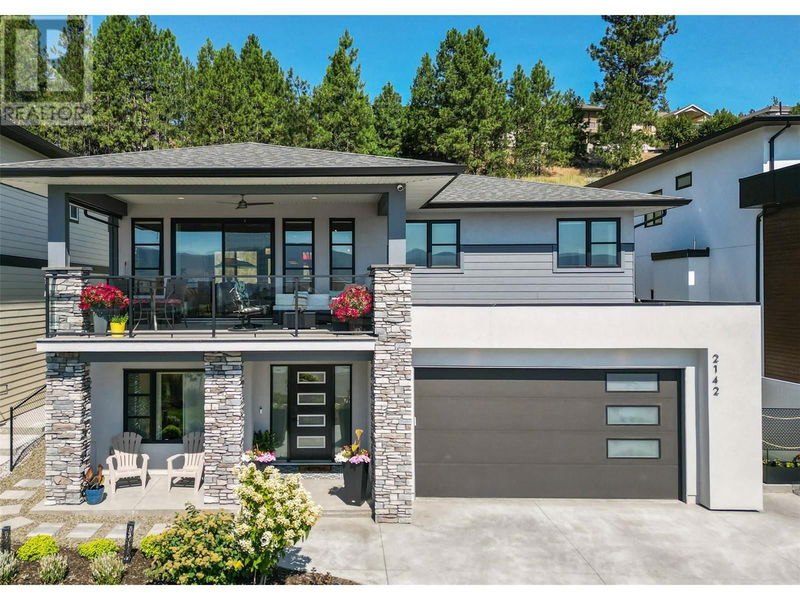Caractéristiques principales
- MLS® #: 10320498
- ID de propriété: SIRC2002799
- Type de propriété: Résidentiel, Maison unifamiliale détachée
- Construit en: 2021
- Chambre(s) à coucher: 5
- Salle(s) de bain: 3
- Stationnement(s): 2
- Inscrit par:
- Royal LePage Kelowna
Description de la propriété
Welcome to the perfect family home! Located on a tranquil street, this gem is just moments from scenic hiking trails, Shannon Lake Golf Course, and Gellatly Bay Park. With amenities rapidly expanding in the Shannon Lake area, this location offers both enjoyment of a fantastic home and potential property value growth. Plus, you’re only minutes away from downtown Kelowna! This well-designed home features a spacious primary bedroom complete with a large walk-in closet and a luxurious 4-piece ensuite. The main floor includes two additional bedrooms and a generous living room, perfect for family gatherings. Enjoy outdoor living with a large patio that leads to a beautifully landscaped, private backyard with a hot tub. An oversized covered balcony offers privacy and stunning west-side views. The heart of the home is the well-designed kitchen that features an oversize island with an eat-up counter. The kitchen seamlessly connects to the back patio, making it ideal for entertaining family and guests. The lower level features a 2-bedroom suite with its own entrance and patio area, providing an excellent ‘mortgage helper’ making this the perfect opportunity to own a high-quality yet affordable living home. This property combines comfort, convenience, and potential—truly a home to cherish. (id:39198)
Pièces
- TypeNiveauDimensionsPlancher
- Bureau à domicileSous-sol11' 9" x 9' 2"Autre
- Salle de lavageSous-sol8' 9.9" x 13' 9.9"Autre
- Salle de loisirsSous-sol9' 9.9" x 15' 6"Autre
- CuisineSous-sol8' 6.9" x 9' 11"Autre
- Chambre à coucherSous-sol12' 6.9" x 9' 8"Autre
- Chambre à coucherSous-sol12' 11" x 9' 5"Autre
- ServiceSous-sol3' x 6' 9"Autre
- Salle de bainsSous-sol4' 11" x 13' 9.6"Autre
- FoyerSous-sol9' 8" x 8'Autre
- Salle de bainsPrincipal7' 2" x 8'Autre
- Chambre à coucherPrincipal11' x 9' 11"Autre
- Chambre à coucherPrincipal11' 3" x 9' 11"Autre
- Salle de bain attenantePrincipal7' 9.9" x 7' 11"Autre
- Chambre à coucher principalePrincipal16' 3.9" x 11' 9"Autre
- CuisinePrincipal14' x 8'Autre
- Salle à mangerPrincipal14' x 10' 5"Autre
- SalonPrincipal18' x 16'Autre
Agents de cette inscription
Demandez plus d’infos
Demandez plus d’infos
Emplacement
2142 Ensign Quay, West Kelowna, British Columbia, V4T2Z4 Canada
Autour de cette propriété
En savoir plus au sujet du quartier et des commodités autour de cette résidence.
Demander de l’information sur le quartier
En savoir plus au sujet du quartier et des commodités autour de cette résidence
Demander maintenantCalculatrice de versements hypothécaires
- $
- %$
- %
- Capital et intérêts 0
- Impôt foncier 0
- Frais de copropriété 0

