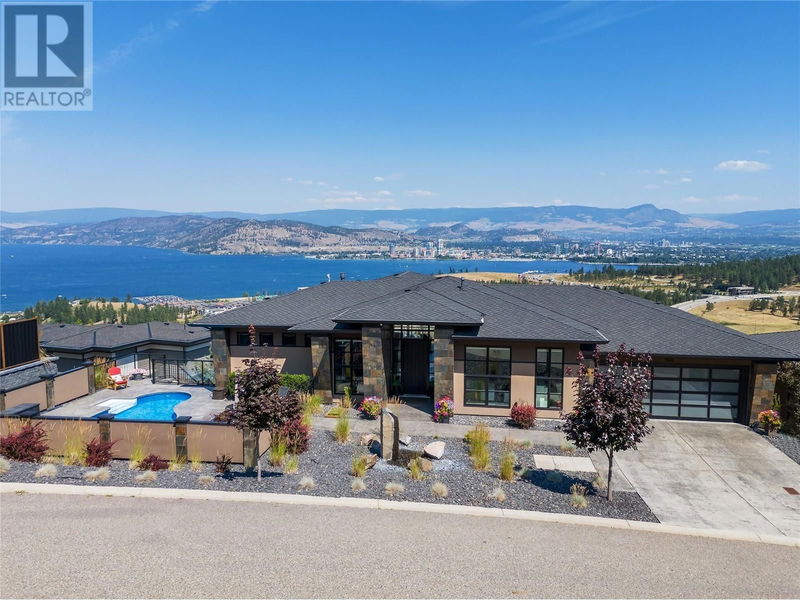Caractéristiques principales
- MLS® #: 10320425
- ID de propriété: SIRC2002789
- Type de propriété: Résidentiel, Maison unifamiliale détachée
- Construit en: 2015
- Chambre(s) à coucher: 5
- Salle(s) de bain: 4+1
- Stationnement(s): 2
- Inscrit par:
- RE/MAX Kelowna
Description de la propriété
Nestled in a coveted area in West Kelowna renowned for stunning lake and mountain views, this exquisite home offers a blend of luxury and comfort. The main floor includes a serene primary bedroom complete with a luxurious ensuite bathroom with custom steam shower and generous sized walk-in closet. Stunning views from your kitchen and dining area can be enjoyed day and night! Large island and plenty of cabinetry make storage and meal creations a treat. The lower level is a haven for entertaining your family and friends featuring a state of the art theatre room, a spacious recreation area and 3 bedrooms with one boasting its own ensuite bathroom. With a total of 5 beautifully designed bedrooms and an array of high-end amenities, this home promises an unparalleled living experience inside and out! With your personal inground pool with separate bathroom and a hot tub, you can enjoy every season the Okanagan has to offer. (id:39198)
Pièces
- TypeNiveauDimensionsPlancher
- Salle de bainsSous-sol4' 9.9" x 10' 6.9"Autre
- Salle de bain attenanteSous-sol11' 6.9" x 5' 3"Autre
- Chambre à coucherSous-sol11' 6.9" x 17'Autre
- Média / DivertissementSous-sol16' 6" x 18' 9.6"Autre
- Salle de loisirsSous-sol23' 5" x 32' 9.9"Autre
- Chambre à coucherSous-sol10' 3.9" x 14' 9.9"Autre
- Chambre à coucherSous-sol10' 11" x 14' 9.9"Autre
- Salle de bainsPrincipal6' 6" x 8' 9"Autre
- Chambre à coucherPrincipal10' 9.9" x 10' 9.9"Autre
- Chambre à coucher principalePrincipal14' 9" x 16' 6.9"Autre
- SalonPrincipal16' x 30' 9"Autre
- CuisinePrincipal10' 9.9" x 15' 2"Autre
- Salle à mangerPrincipal10' 3.9" x 15' 2"Autre
Agents de cette inscription
Demandez plus d’infos
Demandez plus d’infos
Emplacement
1823 Diamond View Drive, West Kelowna, British Columbia, V1Z4B7 Canada
Autour de cette propriété
En savoir plus au sujet du quartier et des commodités autour de cette résidence.
Demander de l’information sur le quartier
En savoir plus au sujet du quartier et des commodités autour de cette résidence
Demander maintenantCalculatrice de versements hypothécaires
- $
- %$
- %
- Capital et intérêts 0
- Impôt foncier 0
- Frais de copropriété 0

