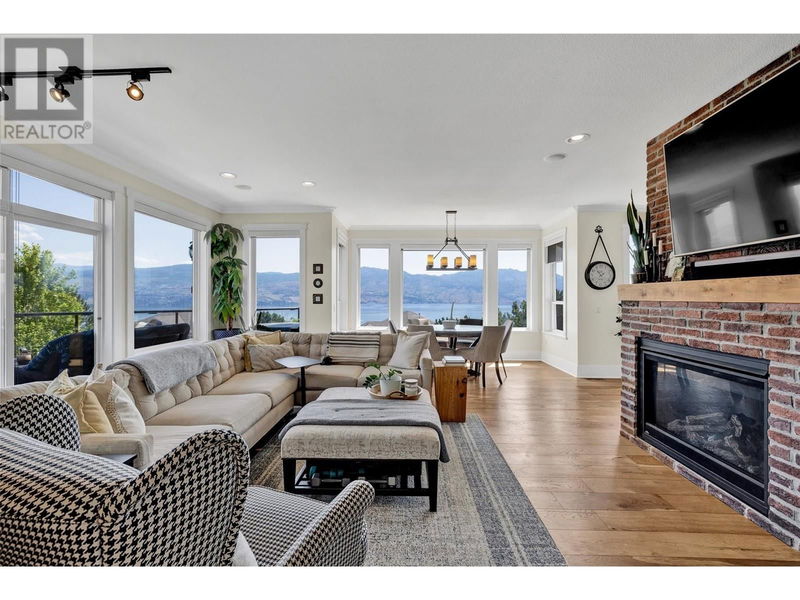Caractéristiques principales
- MLS® #: 10319470
- ID de propriété: SIRC1982508
- Type de propriété: Résidentiel, Maison unifamiliale détachée
- Construit en: 2005
- Chambre(s) à coucher: 5
- Salle(s) de bain: 3+1
- Stationnement(s): 7
- Inscrit par:
- Macdonald Realty Interior
Description de la propriété
Spectacular sweeping views of Okanagan Lake, the mountains of Okanagan Mountain Provincial Park and the vineyards of Okanagan Wine Country and all the blue sky above - it will take years to take in all that this entertainers dreamhome has to offer! Substantially renovated in last 4 years. And while you settle in, calculate potentially subsidizing your wine country home with its own 2 bedroom, 2 bath, with private entrance and patio LEGAL AirBnB suite! Breathtaking views from the decks... from the living room...from the kitchen... from the master bedroom!! Enjoy the roomy kitchen with Bosch/ Thermador appliances, granite counters, pantry and nearby granite wet bar for coffee/ cocktail preparation. Take your morning coffee from the deck outside your bedroom and ensuite. This corner lot property enjoys immediate access off Gregory road at the turnoff to a private no-thru lane where your on-site parking is ample with room to spare for your guests. Note the easy access from parking through garden path to the suite for overnight guests (1 bedroom or 2 lockout options... for a total of approx. 800 SF rentable). The walkout basement for the main living space has ample natural light from extra tall ceilings & large windows with room for an office, gym equipment and potential pool table. 1 flex room in this space could be closed-in for extra bedroom. Hot tub on main floor deck! All measurements taken from iguide and must be verified by buyer if deemed important. (id:39198)
Pièces
- TypeNiveauDimensionsPlancher
- ServiceSous-sol6' 3" x 4' 11"Autre
- Salle de loisirsSous-sol25' 8" x 15' 2"Autre
- Bureau à domicileSous-sol9' 9.6" x 12' 2"Autre
- CuisineSous-sol8' 9.6" x 9' 5"Autre
- Salle familialeSous-sol14' 5" x 14' 6"Autre
- Salle à mangerSous-sol5' 2" x 7' 3"Autre
- BoudoirSous-sol9' 8" x 10' 3"Autre
- Chambre à coucherSous-sol11' 2" x 15' 5"Autre
- Chambre à coucherSous-sol13' 3" x 10' 3.9"Autre
- Salle de bainsSous-sol8' 6" x 10' 3"Autre
- Salle de bainsSous-sol7' 6.9" x 2' 8"Autre
- BoudoirPrincipal7' 6.9" x 10' 3"Autre
- SalonPrincipal19' 3" x 20' 5"Autre
- Salle à mangerPrincipal12' 9.6" x 9' 9.6"Autre
- Chambre à coucherPrincipal12' 9.6" x 10' 11"Autre
- Chambre à coucherPrincipal11' 9.9" x 13'Autre
- Salle de bainsPrincipal8' 2" x 11' 9"Autre
- Salle de bain attenantePrincipal12' 9.6" x 10' 2"Autre
- Chambre à coucher principalePrincipal15' 9.9" x 16' 3.9"Autre
- CuisinePrincipal22' x 17' 3"Autre
Agents de cette inscription
Demandez plus d’infos
Demandez plus d’infos
Emplacement
1368 Gregory Road, West Kelowna, British Columbia, V1Z3P2 Canada
Autour de cette propriété
En savoir plus au sujet du quartier et des commodités autour de cette résidence.
Demander de l’information sur le quartier
En savoir plus au sujet du quartier et des commodités autour de cette résidence
Demander maintenantCalculatrice de versements hypothécaires
- $
- %$
- %
- Capital et intérêts 0
- Impôt foncier 0
- Frais de copropriété 0

