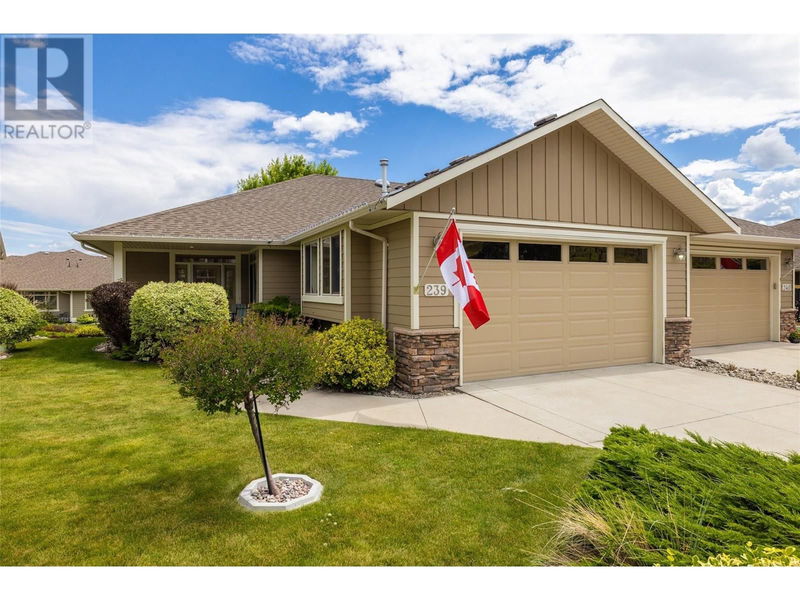Caractéristiques principales
- MLS® #: 10318612
- ID de propriété: SIRC1967004
- Type de propriété: Résidentiel, Maison unifamiliale détachée
- Construit en: 2007
- Chambre(s) à coucher: 4
- Salle(s) de bain: 3
- Stationnement(s): 2
- Inscrit par:
- Royal LePage Kelowna
Description de la propriété
Pride of ownership is clearly evident. Welcome to this beautifully maintained 4-bedroom, 3-bathroom semi-attached home in the gated 55+ community of Canyon Ridge. This development is one of West Kelowna's 55+ Premiere Communities. The main floor features an entertainer's kitchen with an island and breakfast bar, featuring new quartz countertops and opening up to the dining area and stunning living room, complete with mountain views and an abundance of natural light. Off the living room, you’ll find access to the covered deck, perfect for outdoor relaxation and BBQ enthusiasts. The main level is completed by a spacious master bedroom with an ensuite bathroom and walk-in closet, as well as a second bedroom and an additional full bathroom. This level also includes a laundry room with an entrance to your 2-car attached garage. On the lower level, you’ll find an inviting, oversized family room, a third bedroom, a full bathroom, and an optional fourth bedroom or office. This lower level features a massive unfinished storage space in the basement for storage. The community is impeccably landscaped and offers homeowners the enjoyment of the Club House. Located just minutes from Okanagan Lake and the popular Gellatly Nut Farm, this home combines luxury living with convenience. Don’t miss out on this incredible opportunity! Close to the beach, marina, shopping, restaurants, wineries, & golf. Just move in, relax and enjoy the rest of summer! Contact your agent today! (id:39198)
Pièces
- TypeNiveauDimensionsPlancher
- RangementSous-sol18' 9.9" x 34' 6.9"Autre
- Chambre à coucherSous-sol12' 6.9" x 7' 9.6"Autre
- Chambre à coucherSous-sol14' x 10' 11"Autre
- Salle de bainsSous-sol7' 9" x 10' 11"Autre
- Salle de loisirsSous-sol17' 6" x 24'Autre
- AutrePrincipal21' 6" x 20' 6"Autre
- AutrePrincipal6' 5" x 8'Autre
- FoyerPrincipal6' 6" x 8' 3"Autre
- Chambre à coucherPrincipal9' 9.9" x 11' 9"Autre
- CuisinePrincipal16' 9" x 7' 6.9"Autre
- Salle à mangerPrincipal14' 5" x 15' 2"Autre
- SalonPrincipal13' 9.9" x 15' 2"Autre
- Salle de bain attenantePrincipal8' 3.9" x 8'Autre
- Chambre à coucher principalePrincipal11' 11" x 24' 9.6"Autre
- Salle de bainsPrincipal7' 9.9" x 6' 9.9"Autre
- Salle de lavagePrincipal10' 5" x 5' 9.9"Autre
Agents de cette inscription
Demandez plus d’infos
Demandez plus d’infos
Emplacement
4035 Gellatly Road Unit# 239, West Kelowna, British Columbia, V4T1R7 Canada
Autour de cette propriété
En savoir plus au sujet du quartier et des commodités autour de cette résidence.
Demander de l’information sur le quartier
En savoir plus au sujet du quartier et des commodités autour de cette résidence
Demander maintenantCalculatrice de versements hypothécaires
- $
- %$
- %
- Capital et intérêts 0
- Impôt foncier 0
- Frais de copropriété 0

