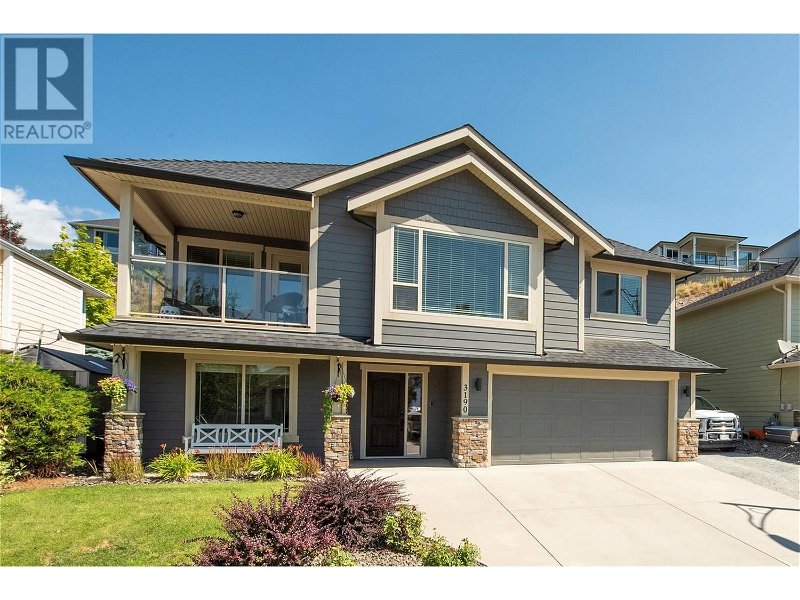Caractéristiques principales
- MLS® #: 10309257
- ID de propriété: SIRC1947083
- Type de propriété: Résidentiel, Maison unifamiliale détachée
- Construit en: 2009
- Chambre(s) à coucher: 4
- Salle(s) de bain: 3
- Stationnement(s): 5
- Inscrit par:
- Royal LePage Kelowna
Description de la propriété
You've just come across the perfect family home in West Kelowna in the idyllic neighborhood of Shannon Lake. Located on a peaceful cul de sac; this spacious, meticulously care for home offers everything you need. With schools, shopping, restaurants & recreation just a stone's throw away, you'll appreciate the convenience of living here! A well-designed layout combining function, style & many lifestyle options. The open concept of the living, dining & kitchen area create a warm sense of togetherness while the same-level 3bdrms provide ample space for your growing family. The kitchen has an lots of storage, walk-in pantry & breakfast island; while the dining area has huge windows letting all the natural light. Enjoy quiet moments in front of your fireplace or a glass of wine on your upper lake view patio. In the backyard you'll find a private oasis, complete with landscaped yard and patio area for entertaining .The lower level offers so much versatility: office, laundry room, spacious foyer & the BIG added bonus: 1bdrm suite with private entrance, fully equipped kitchen & laundry - where you can earn extra income as a longer term / short term rental or accommodate extended family! Numerous desirable features like freshly painted walls, hardwood floors, central air, cozy gas fireplace and central vacuum. Also has boat/RV parking and a double garage for vehicles. Its the perfect place to call home for you and your family! (id:39198)
Pièces
- TypeNiveauDimensionsPlancher
- Salle de bains2ième étage7' x 9'Autre
- Chambre à coucher2ième étage12' x 10'Autre
- Chambre à coucher2ième étage11' x 10'Autre
- Salle de bain attenante2ième étage9' x 13'Autre
- Chambre à coucher principale2ième étage13' x 16'Autre
- Salle à manger2ième étage10' x 11'Autre
- Salon2ième étage17' x 18'Autre
- Cuisine2ième étage14' x 12'Autre
- CuisinePrincipal14' x 10'Autre
- SalonPrincipal14' x 16'Autre
- Salle de bainsPrincipal7' x 9'Autre
- Chambre à coucherPrincipal11' x 11'Autre
- Salle de lavagePrincipal10' x 7'Autre
- BoudoirPrincipal9' x 11'Autre
Agents de cette inscription
Demandez plus d’infos
Demandez plus d’infos
Emplacement
3190 Saddleback Place, West Kelowna, British Columbia, V1Z2S9 Canada
Autour de cette propriété
En savoir plus au sujet du quartier et des commodités autour de cette résidence.
Demander de l’information sur le quartier
En savoir plus au sujet du quartier et des commodités autour de cette résidence
Demander maintenantCalculatrice de versements hypothécaires
- $
- %$
- %
- Capital et intérêts 0
- Impôt foncier 0
- Frais de copropriété 0

