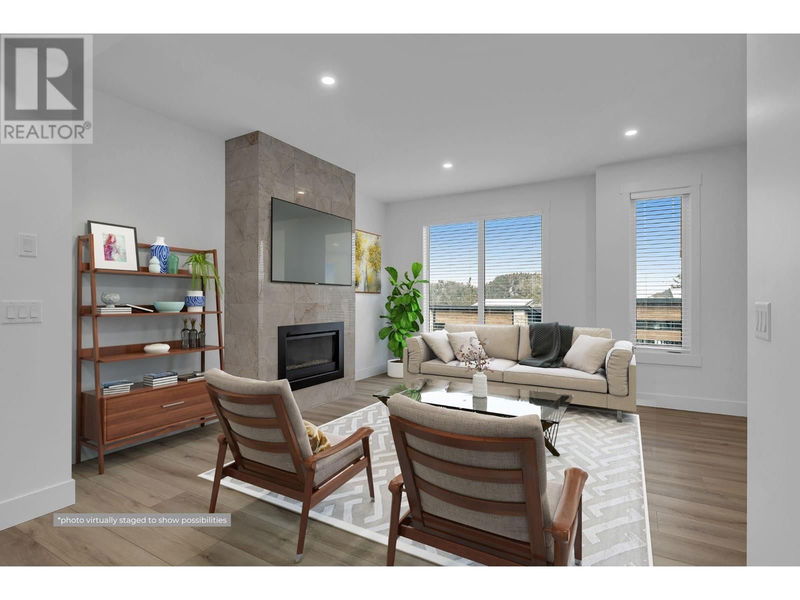Caractéristiques principales
- MLS® #: 10317237
- ID de propriété: SIRC1947018
- Type de propriété: Résidentiel, Condo
- Construit en: 2023
- Chambre(s) à coucher: 3
- Salle(s) de bain: 2+1
- Stationnement(s): 2
- Inscrit par:
- RE/MAX Kelowna
Description de la propriété
**EDGE VIEW AT TALLUS RIDGE SHOWHOME OPEN SAT & SUN 12-3PM** New move-in ready pricing on 3-storey townhomes—the best value on freehold land in West Kelowna! Home #23 at Edge View in Tallus Ridge is a 3-storey walk-up end townhome in the sand colour scheme, perfect for family living. It features a spacious layout with 3 bedrooms, a flex/den space, 3 bathrooms, yard/patio, a double-car side-by-side garage, and $13,500 in included upgrades. The main floor offers 9’ ceilings, a dining area, a living room, a flex space, and large windows that bring in natural light. The modern kitchen comes equipped with premium quartz countertops, a slide-in gas range, and stainless steel dishwasher and refrigerator. Upstairs, you’ll find the primary bedroom with an ensuite and walk-in closet, two additional bedrooms, and a laundry room with a front-loading washer and dryer. Advanced noise-canceling Logix ICF blocks built into the party wall make for quiet, peaceful living. This home includes a 1-2-5-10 Year New Home Warranty and meets Step 3 of BC’s Energy Step Code. Just 5 minutes from West Kelowna’s shops, restaurants, schools, and entertainment, Shannon Lake offers plenty of outdoor recreation with a small fishing lake, golf course, and walking and biking trails. Move-in ready with a PTT exemption, saving you an additional $14,798. Listing photos and virtual tour are of a similar home in the community. (id:39198)
Pièces
- TypeNiveauDimensionsPlancher
- Salle de bains2ième étage4' x 4'Autre
- Boudoir2ième étage8' 9.6" x 9' 8"Autre
- Salon2ième étage16' 9.9" x 15' 8"Autre
- Salle à manger2ième étage9' 3" x 12'Autre
- Cuisine2ième étage15' x 17' 6"Autre
- Autre3ième étage5' 9.9" x 9' 9.6"Autre
- Chambre à coucher3ième étage11' 2" x 11' 3"Autre
- Salle de bains3ième étage5' x 5'Autre
- Chambre à coucher3ième étage11' 2" x 11' 3"Autre
- Salle de bain attenante3ième étage12' x 8'Autre
- Chambre à coucher principale3ième étage10' 9.9" x 12'Autre
- FoyerPrincipal10' x 10'Autre
Agents de cette inscription
Demandez plus d’infos
Demandez plus d’infos
Emplacement
2835 Canyon Crest Drive Unit# 23, West Kelowna, British Columbia, V4T0E3 Canada
Autour de cette propriété
En savoir plus au sujet du quartier et des commodités autour de cette résidence.
Demander de l’information sur le quartier
En savoir plus au sujet du quartier et des commodités autour de cette résidence
Demander maintenantCalculatrice de versements hypothécaires
- $
- %$
- %
- Capital et intérêts 0
- Impôt foncier 0
- Frais de copropriété 0

