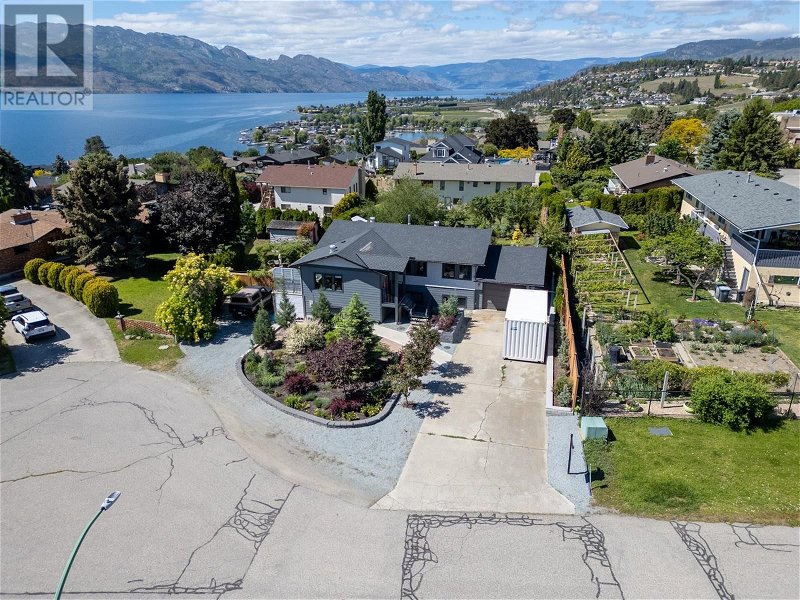Caractéristiques principales
- MLS® #: 10316141
- ID de propriété: SIRC1924584
- Type de propriété: Résidentiel, Maison
- Construit en: 1975
- Chambre(s) à coucher: 5
- Salle(s) de bain: 2+1
- Stationnement(s): 1
- Inscrit par:
- RE/MAX Kelowna
Description de la propriété
Welcome to the desirable Sunnyside community of Lakeview Heights, uniquely offering a members only beach and boat launch! Located on a quiet cul-de-sac with LAKE VIEWS! Updates and upgrades galore throughout this spacious home. Great layout with 3 bedrooms and 2 baths up AND fully self-contained 2 bedroom + den In-law suite down. R1 zoning permits short-term rentals and Bed & Breakfast! Large kitchen with granite counters, stainless appliances, eating bar and pantry. Sunken living room, separate dining room. Foyer/entry addition for extra space and storage. All new windows, newer roof, hot water tank, furnace and air conditioning, Hardie siding. HUGE sundeck plus additional deck off primary suite, covered patio. TWO driveways with parking for 6+ vehicles, RV, boat plus garage. Beautifully landscaped and fenced 0.29 acre yard with garden beds, pergola sitting area, mature trees, privacy fencing, two storage sheds and room for a pool! Stumbling distance to the famous Quail's Gate Winery. Short jaunt to the 27 ha Kalamoir Regional Park hiking trails, swimming platform and off-leash dog beaches! (id:39198)
Pièces
- TypeNiveauDimensionsPlancher
- ServiceSous-sol5' 6" x 9' 5"Autre
- Salle à mangerSous-sol6' x 12'Autre
- BoudoirSous-sol4' 3" x 8' 6.9"Autre
- CuisineSous-sol12' 9.6" x 15' 3"Autre
- Salle de lavageSous-sol6' 9.9" x 9' 11"Autre
- Salle de bainsSous-sol6' 3" x 12' 2"Autre
- Chambre à coucherSous-sol7' 9" x 10' 3.9"Autre
- Chambre à coucherSous-sol11' x 16' 9.6"Autre
- Salle familialeSous-sol18' 2" x 33' 3"Autre
- FoyerPrincipal5' 3" x 11' 2"Autre
- Salle à mangerPrincipal13' 3.9" x 19' 3.9"Autre
- Salle de bainsPrincipal6' 6.9" x 7'Autre
- Salle de bain attenantePrincipal4' 6.9" x 5' 9.6"Autre
- Chambre à coucherPrincipal8' 5" x 10'Autre
- Chambre à coucherPrincipal8' 6.9" x 13' 5"Autre
- Chambre à coucher principalePrincipal11' 9" x 14'Autre
- CuisinePrincipal12' 2" x 14' 6"Autre
- SalonPrincipal13' 2" x 16' 2"Autre
Agents de cette inscription
Demandez plus d’infos
Demandez plus d’infos
Emplacement
1141 Perley Road, West Kelowna, British Columbia, V1Z2T3 Canada
Autour de cette propriété
En savoir plus au sujet du quartier et des commodités autour de cette résidence.
Demander de l’information sur le quartier
En savoir plus au sujet du quartier et des commodités autour de cette résidence
Demander maintenantCalculatrice de versements hypothécaires
- $
- %$
- %
- Capital et intérêts 0
- Impôt foncier 0
- Frais de copropriété 0

