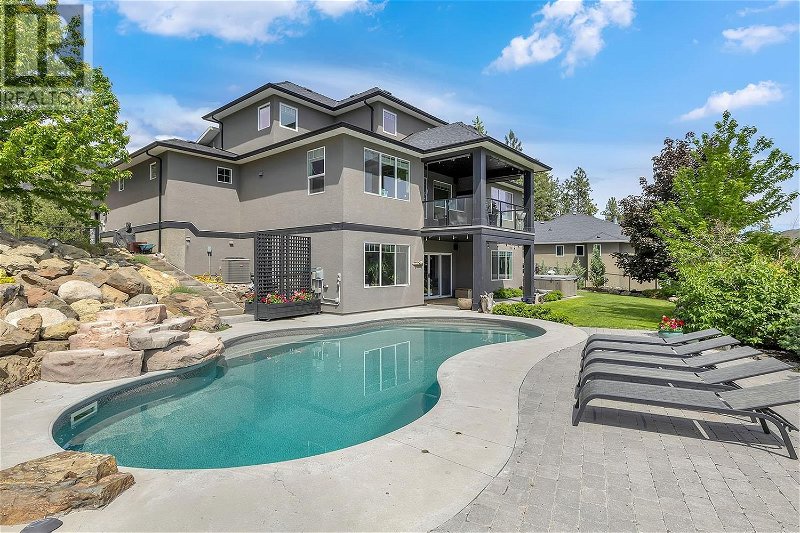Caractéristiques principales
- MLS® #: 10315475
- ID de propriété: SIRC1924569
- Type de propriété: Résidentiel, Maison unifamiliale détachée
- Construit en: 2008
- Chambre(s) à coucher: 5
- Salle(s) de bain: 2+2
- Stationnement(s): 6
- Inscrit par:
- RE/MAX Kelowna
Description de la propriété
2488 Stone Grove Crescent is a beautiful and spacious oasis in sought-after, family-oriented neighbourhood, Shannon Lake. Just in time for the summer, you can soak up the sunshine and swim laps while enjoying views of Shannon Lake in your resort-like backyard. On the main level, enjoy an open-concept living area connecting the kitchen, dining, and living room with a balcony overlooking the pool and scenic views. Beside the kitchen is a generous laundry room with plenty of storage and pantry. The bright and spacious office is found towards the front of the home, along with the powder room, and additional closet spaces. Tucked off of the main living is the bright and airy primary with connecting 5-piece ensuite including a standing shower and tub, and the walk-in closet. The upstairs level with 3 additional bedrooms ensures convenience and space with another 5-piece bath. The lower level of this home is an entertainer’s dream with a wet bar, rec room, theatre room and the final bedroom and bathroom. Just outside this living area is a patio, plenty of greenspace and a beautiful pool completed with areas to lounge. If you’re looking for more reason to spend time outside, enjoy walking and hiking trails nearby. The extra space alongside the home and 3-car garage provides ample space for RVs, toys, projects, and parking. 2488 Stone Grove Crescent is the perfect place for you to live your best Okanagan lifestyle. (id:39198)
Pièces
- TypeNiveauDimensionsPlancher
- Salle de bains2ième étage3' x 8' 9.6"Autre
- Salle de bain attenante2ième étage11' 9" x 10' 6.9"Autre
- Salle à manger2ième étage8' 8" x 12' 5"Autre
- Autre2ième étage23' 11" x 32' 3.9"Autre
- Cuisine2ième étage13' 8" x 12' 5"Autre
- Salle de lavage2ième étage9' 6.9" x 22' 3"Autre
- Salon2ième étage18' 3.9" x 15' 6"Autre
- Bureau à domicile2ième étage12' x 12'Autre
- Chambre à coucher principale2ième étage16' 6.9" x 15'Autre
- Salle de bains3ième étage7' 8" x 10' 6"Autre
- Chambre à coucher3ième étage18' 9.9" x 13' 11"Autre
- Chambre à coucher3ième étage12' 2" x 13' 11"Autre
- Chambre à coucher3ième étage13' 5" x 15' 6.9"Autre
- ServicePrincipal9' 8" x 19' 8"Autre
- RangementPrincipal7' 9" x 11' 6.9"Autre
- Salle de loisirsPrincipal19' 9.6" x 26' 6"Autre
- Salle familialePrincipal15' 9.9" x 14' 5"Autre
- BoudoirPrincipal8' 6" x 10' 9"Autre
- Salle de bainsPrincipal5' x 10' 9"Autre
- AutrePrincipal4' 2" x 10' 5"Autre
- Chambre à coucherPrincipal11' 6" x 10' 11"Autre
Agents de cette inscription
Demandez plus d’infos
Demandez plus d’infos
Emplacement
2488 Stone Grove Crescent, West Kelowna, British Columbia, V4T3A8 Canada
Autour de cette propriété
En savoir plus au sujet du quartier et des commodités autour de cette résidence.
Demander de l’information sur le quartier
En savoir plus au sujet du quartier et des commodités autour de cette résidence
Demander maintenantCalculatrice de versements hypothécaires
- $
- %$
- %
- Capital et intérêts 0
- Impôt foncier 0
- Frais de copropriété 0

