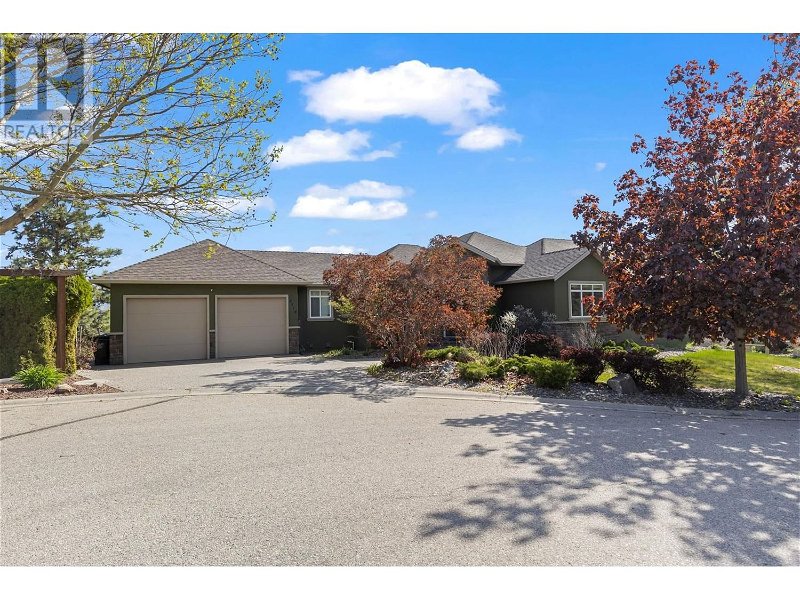Caractéristiques principales
- MLS® #: 10315010
- ID de propriété: SIRC1906241
- Type de propriété: Résidentiel, Maison unifamiliale détachée
- Construit en: 2006
- Chambre(s) à coucher: 5
- Salle(s) de bain: 3
- Stationnement(s): 6
- Inscrit par:
- Engel & Volkers Okanagan
Description de la propriété
Impeccably designed, full of upgraded features & timeless style ! This 5 bdrm Rancher walk out is perfectly situated in a wonderful neighbourhood, steps to schools and 230+ HA Rose Valley Regional Park and adjacent to a small playground. Nestled amongst trees and beauty it orientates to the South-making the most of warm summer days and all day Okanagan sun! Greatroom concept with soaring entry welcomes you into the nature inspired colour scheme. Great room features maple hardwood, floor to ceiling fireplace and tremendous views of Mount Boucherie and a peekaboo of Okanagan Lake. Maple kitchen features newer S/S fridge and gas range and an organized layout. Dining room is adjacent to the large covered deck to make summer dining optional in or out. Large Primary bdrm w/ 5 piece ensuite and 2 more large bedrooms not the main floor make this a floorplan inviting to all ages and family configurations. Downstairs the dream office w/maple built in and panoramic views make any work day more enjoyable, and you are just steps to the saltwater pool for your coffee breaks! Adjacent family/ games room has a granite countered wetbar. The full bath down services both large bedrooms on this level and offers a wonderful additional entry point the to back yard oasis. Huge Media room is soundproofed and ready for family movie night! Every room in this home offers something special for everyone and is an absolute pleasure to view! (id:39198)
Pièces
- TypeNiveauDimensionsPlancher
- RangementSous-sol10' x 9'Autre
- Chambre à coucherSous-sol11' 9.9" x 11' 8"Autre
- Chambre à coucherSous-sol11' 9.9" x 12' 9"Autre
- AutreSous-sol12' 6" x 10' 5"Autre
- ServiceSous-sol8' 5" x 10' 3.9"Autre
- Salle familialeSous-sol14' 8" x 21' 5"Autre
- Média / DivertissementSous-sol12' 9" x 19' 2"Autre
- BoudoirSous-sol12' 6" x 15' 11"Autre
- RangementPrincipal7' 2" x 8' 6"Autre
- Chambre à coucherPrincipal10' 11" x 12' 2"Autre
- Chambre à coucherPrincipal11' x 11' 6.9"Autre
- Chambre à coucher principalePrincipal15' 5" x 12'Autre
- Salle de lavagePrincipal10' 2" x 9' 5"Autre
- CuisinePrincipal15' x 13' 9.6"Autre
- Salle à mangerPrincipal13' 3.9" x 13' 9.6"Autre
- Pièce principalePrincipal14' 5" x 21' 6.9"Autre
Agents de cette inscription
Demandez plus d’infos
Demandez plus d’infos
Emplacement
1118 Peak Point Drive, West Kelowna, British Columbia, V1Z4A9 Canada
Autour de cette propriété
En savoir plus au sujet du quartier et des commodités autour de cette résidence.
Demander de l’information sur le quartier
En savoir plus au sujet du quartier et des commodités autour de cette résidence
Demander maintenantCalculatrice de versements hypothécaires
- $
- %$
- %
- Capital et intérêts 0
- Impôt foncier 0
- Frais de copropriété 0

