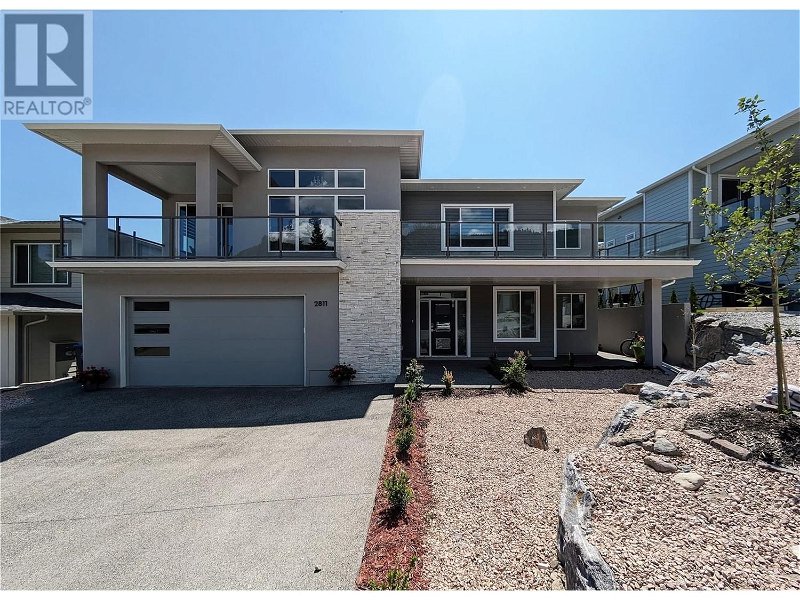Caractéristiques principales
- MLS® #: 10314761
- ID de propriété: SIRC1892297
- Type de propriété: Résidentiel, Maison unifamiliale détachée
- Construit en: 2022
- Chambre(s) à coucher: 6
- Salle(s) de bain: 3+1
- Stationnement(s): 4
- Inscrit par:
- Chamberlain Property Group
Description de la propriété
A welcoming home in a fantastic neighbourhood! This custom home built in 2022 has 6 bedrooms, 3 1/2 bathrooms with heated floors on the main level plus a 2-bedroom legal suite with separate entrance and laundry on the lower level providing additional living space or potential rental income. With a spacious open plan and the well-equipped kitchen with stainless steel appliances, under cabinet lighting, Quartz counters, and a butler pantry it is sure to impress. The low-maintenance xeriscape yard will leave you extra time to relax in the hot tub or to enjoy all the amenities and attractions the Okanagan region has to offer. All this plus no GST applicable on the purchase of this home! (id:39198)
Pièces
- TypeNiveauDimensionsPlancher
- Chambre à coucher2ième étage9' 9.9" x 13' 9"Autre
- Salle de lavage2ième étage7' 5" x 5' 6.9"Autre
- Salle de bains2ième étage4' 11" x 8' 3"Autre
- Chambre à coucher2ième étage10' 9.9" x 17' 5"Autre
- Chambre à coucher2ième étage11' x 13' 8"Autre
- Salle de bain attenante2ième étage9' 9.9" x 14' 5"Autre
- Chambre à coucher principale2ième étage18' 6.9" x 16' 6"Autre
- Salon2ième étage15' 9.9" x 17' 9.9"Autre
- Salle à manger2ième étage10' 2" x 13' 9"Autre
- Garde-manger2ième étage4' 8" x 6' 8"Autre
- Cuisine2ième étage15' 11" x 15' 3.9"Autre
- AutrePrincipal20' 9" x 22' 3.9"Autre
- ServicePrincipal12' 11" x 5' 11"Autre
- RangementPrincipal8' 2" x 5' 11"Autre
- AutrePrincipal7' 3" x 5' 5"Autre
- Salle de sportPrincipal15' 11" x 18' 9.6"Autre
- Salle de bainsPrincipal4' 11" x 6' 9"Autre
- Salle de bainsPrincipal7' 9.9" x 4' 11"Autre
- Chambre à coucherPrincipal13' 6.9" x 8' 5"Autre
- Chambre à coucherPrincipal11' 6" x 9' 9.6"Autre
- Salle de loisirsPrincipal16' 2" x 14' 9"Autre
- Salle à mangerPrincipal10' 2" x 13' 9"Autre
- CuisinePrincipal15' 11" x 15' 3.9"Autre
Agents de cette inscription
Demandez plus d’infos
Demandez plus d’infos
Emplacement
2811 Canyon Crest Drive, West Kelowna, British Columbia, V4T0E3 Canada
Autour de cette propriété
En savoir plus au sujet du quartier et des commodités autour de cette résidence.
Demander de l’information sur le quartier
En savoir plus au sujet du quartier et des commodités autour de cette résidence
Demander maintenantCalculatrice de versements hypothécaires
- $
- %$
- %
- Capital et intérêts 0
- Impôt foncier 0
- Frais de copropriété 0

