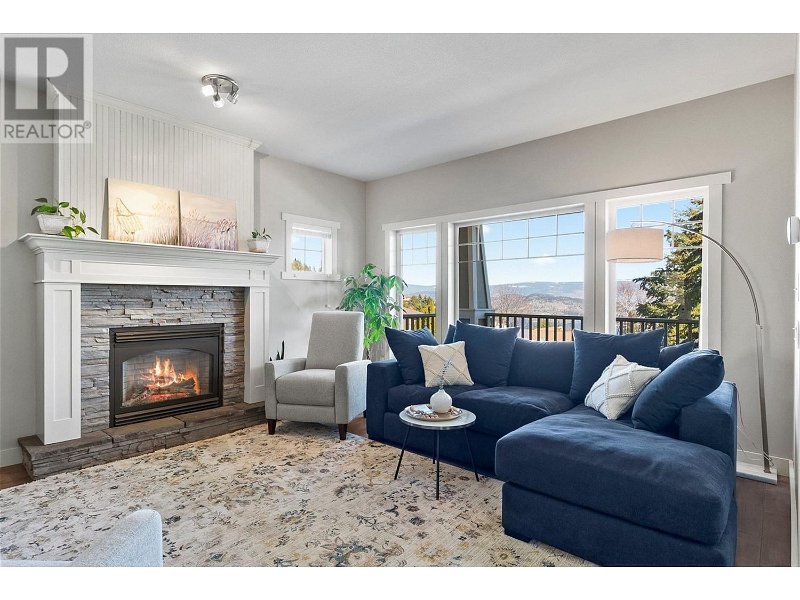Caractéristiques principales
- MLS® #: 10313228
- ID de propriété: SIRC1889866
- Type de propriété: Résidentiel, Maison unifamiliale détachée
- Construit en: 2003
- Chambre(s) à coucher: 5
- Salle(s) de bain: 3+1
- Stationnement(s): 9
- Inscrit par:
- Royal LePage Kelowna
Description de la propriété
Freshly painted Craftsman Style Home offering 5 bedrooms & 4 baths plus a 1 bedroom/1 bathroom carriage house over the separate detached garage. Carriage house has new A/C and heat pump. This home is a short walk to Rose Valley Elementary on a private .38 acre lot with LAKE & CITY VIEWS and backs onto a Regional Park. Open concept living with a great floor plan for the family. Upstairs consists of a spacious primary bedroom, newly installed custom built large W/I closet, a 4 pc ensuite & 2 generously sized bedrooms. Two of the bedrooms also have new custom built closets. Main floor has a beautiful island kitchen open to the dining area, living room & bedroom. This home includes a water softener and reverse osmosis system. New built- in custom closets in front entrance and kitchen and new induction stove, washer/dryer and Nest system. On the lower level you will find a media room, family room, spare bedroom & full bathroom. There is also an oversized double garage AND single carport room for all of the toys as well as extra trailer, RV or boat parking. Beautiful wrap around deck, separate patio and fire pit area which can be moved and replaced with a play structure for kids. Gas hook up for the BBQ as well as gas to the home if you prefer a gas stove. Nearby bus pick up to middle & high schools. Great package for those that are looking for more than the average squished city lot. (id:39198)
Pièces
- TypeNiveauDimensionsPlancher
- Salle de bains2ième étage5' 3" x 10' 9"Autre
- Chambre à coucher2ième étage10' 6.9" x 15' 9"Autre
- Chambre à coucher2ième étage10' 8" x 14' 3"Autre
- Autre2ième étage8' 9.9" x 10' 6"Autre
- Salle de bain attenante2ième étage8' 9.9" x 10' 3.9"Autre
- Chambre à coucher principale2ième étage15' 5" x 14' 9"Autre
- ServiceSous-sol9' 5" x 9' 9.6"Autre
- Salle de bainsSous-sol4' 9.9" x 12' 3.9"Autre
- Chambre à coucherSous-sol10' 2" x 11' 6"Autre
- SalonSous-sol11' 6.9" x 15' 5"Autre
- Salle familialeSous-sol18' 2" x 13'Autre
- Salle de bainsPrincipal6' 9" x 10' 8"Autre
- Salle de lavagePrincipal6' 9" x 10' 8"Autre
- Chambre à coucherPrincipal10' 2" x 10' 3.9"Autre
- Salle à mangerPrincipal10' 9.9" x 11' 11"Autre
- CuisinePrincipal12' 3.9" x 13' 9.6"Autre
- SalonPrincipal13' 9.9" x 16' 6"Autre
- Salle de bainsAutre12' 3" x 5' 3.9"Autre
- Chambre à coucherAutre12' 6" x 13' 9.9"Autre
- SalonAutre12' 9" x 13' 3.9"Autre
- CuisineAutre12' 9" x 14' 3.9"Autre
Agents de cette inscription
Demandez plus d’infos
Demandez plus d’infos
Emplacement
1590 West Kelowna Road, West Kelowna, British Columbia, V1Z3H5 Canada
Autour de cette propriété
En savoir plus au sujet du quartier et des commodités autour de cette résidence.
Demander de l’information sur le quartier
En savoir plus au sujet du quartier et des commodités autour de cette résidence
Demander maintenantCalculatrice de versements hypothécaires
- $
- %$
- %
- Capital et intérêts 0
- Impôt foncier 0
- Frais de copropriété 0

