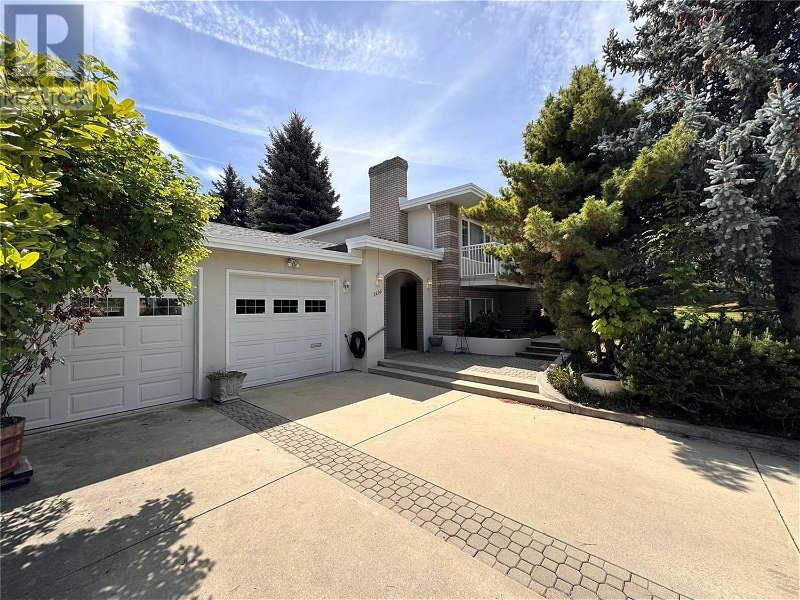Caractéristiques principales
- MLS® #: 10314473
- ID de propriété: SIRC1889854
- Type de propriété: Résidentiel, Maison unifamiliale détachée
- Construit en: 1996
- Chambre(s) à coucher: 5
- Salle(s) de bain: 2+2
- Stationnement(s): 2
- Inscrit par:
- Royal LePage Downtown Realty
Description de la propriété
Welcome to 2495 Crestview Road. UNDER assessed value and suite potential for a 1,2 or a 3 bed suite!! This home is located in a quiet desirable neighbourhood and is on the market for the first time! It is a custom build on an oversized corner lot with lots of privacy and mature landscaping. Only a short distance to Okanagan Lake, Issler Park and some of the best wineries the Okanagan has to offer! The front doors open to a grand entry filled with character. The unique layout includes a large kitchen with a granite island, walk in pantry, and bright breakfast nook. There is easy access to the large deck, which overlooks the park-like backyard. The large primary bedroom has its own private balcony, oversized ensuite with a makeup vanity and walk-in closet. The dining room and library each have private balconies. Downstairs has multiple entrances, a separate kitchen, living room, family room, 4 bedrooms, 3 bathrooms and a laundry room. Additionally, there is a custom breezeway leading to a semi detached 2 car garage with a specialized pull through spot allowing you to park and wash your vehicle in the backyard. There is an equipment/shed tucked away in the back corner of the yard. Gas BBQ hookups, irrigated backyard, central vac, RV parking, newer roof and gutters (approx. 2 years old). A few minute drive and you can be Downtown Kelowna for a great selection of shopping, food, amenities and much more. (id:39198)
Pièces
- TypeNiveauDimensionsPlancher
- Salle de bainsSous-sol7' 11" x 11' 11"Autre
- Chambre à coucherSous-sol10' 2" x 16' 3"Autre
- Salle familialeSous-sol19' 11" x 13' 3"Autre
- RangementSous-sol6' 9" x 7' 6"Autre
- Salle de bain attenanteSous-sol4' 5" x 6' 9.9"Autre
- Chambre à coucherSous-sol6' 11" x 10' 9.9"Autre
- AutreSous-sol3' 6" x 12' 9"Autre
- Chambre à coucherSous-sol12' x 12' 3"Autre
- FoyerSous-sol10' 11" x 7' 6"Autre
- Salle de lavageSous-sol6' 5" x 12' 9.6"Autre
- Salle de bainsPrincipal4' 6.9" x 7' 5"Autre
- AutrePrincipal5' 11" x 10' 3"Autre
- Salle familialePrincipal19' x 11' 3"Autre
- BibliothèquePrincipal8' 11" x 11' 3.9"Autre
- FoyerPrincipal7' 11" x 12' 3.9"Autre
- Salle à mangerPrincipal12' 6" x 16' 3"Autre
- Bureau à domicilePrincipal11' 6" x 17' 3.9"Autre
- Garde-mangerPrincipal4' 9.6" x 8' 5"Autre
- SalonPrincipal14' 3" x 18' 8"Autre
- Chambre à coucher principalePrincipal15' 9" x 18' 6"Autre
- Salle de bain attenantePrincipal12' 2" x 13' 6"Autre
- CuisinePrincipal14' 9.6" x 19' 5"Autre
- Chambre à coucherAutre17' 2" x 13' 3.9"Autre
- CuisineAutre15' 3.9" x 8' 9.9"Autre
- SalonAutre19' 3" x 14' 3.9"Autre
Agents de cette inscription
Demandez plus d’infos
Demandez plus d’infos
Emplacement
2495 Crestview Road, West Kelowna, British Columbia, V1Z1Z4 Canada
Autour de cette propriété
En savoir plus au sujet du quartier et des commodités autour de cette résidence.
Demander de l’information sur le quartier
En savoir plus au sujet du quartier et des commodités autour de cette résidence
Demander maintenantCalculatrice de versements hypothécaires
- $
- %$
- %
- Capital et intérêts 0
- Impôt foncier 0
- Frais de copropriété 0

