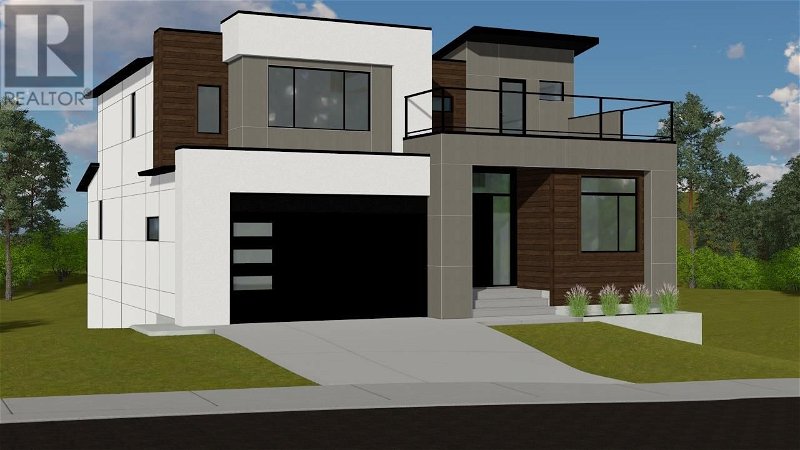Caractéristiques principales
- MLS® #: 10302074
- ID de propriété: SIRC1883894
- Type de propriété: Résidentiel, Maison unifamiliale détachée
- Construit en: 2024
- Chambre(s) à coucher: 4
- Salle(s) de bain: 3+1
- Stationnement(s): 4
- Inscrit par:
- RE/MAX Kelowna
Description de la propriété
Auburn Plan, to be built. 4 Bed, 2-Storey Home with Sweeping Views and Legal Suite in West Kelowna. Step inside and be greeted by the elegance and charm of this fully finished 3 bedroom home. As you make your way up the stairs, you'll be captivated by the mesmerizing panoramic views stretching from the roof to the patio, offering a picturesque backdrop for relaxing and entertaining. The upper level of this home is home to 3 generous-sized bedrooms plus a loft area providing ample space to unwind and recharge. Additionally, the main floor features a den that can easily be transformed into a home office. But wait, there's more! Beyond the main living area, the lower walkout level offers a legal 1-bedroom suite, perfect for generating additional income or hosting guests with privacy and convenience. Located in a peaceful and family-friendly area, you'll have the luxury of being surrounded by nature and tranquility. With two parks just a stone's throw away, you and your loved ones can enjoy endless outdoor activities at your doorstep. Beyond that, schools are within walking distance, making mornings a breeze. Contact us today to schedule a private appointment, choose your colors and embark on a new chapter of luxurious living at The Trails. Get 25% of your insurance premium back with an energy efficient home CMHC’s Eco Plus program offers a partial premium refund to homeowners who purchase climate friendly housing. Price + GST (id:39198)
Pièces
- TypeNiveauDimensionsPlancher
- Loft2ième étage8' 9.9" x 9'Autre
- Chambre à coucher2ième étage11' x 10' 9.9"Autre
- Chambre à coucher2ième étage12' x 10' 11"Autre
- Chambre à coucher principale2ième étage11' 11" x 15' 3"Autre
- Autre2ième étage15' 6.9" x 20' 3"Autre
- Salle familialeSous-sol13' 8" x 18' 8"Autre
- SalonSous-sol17' 5" x 11' 6"Autre
- Salle à mangerSous-sol13' 5" x 9' 3.9"Autre
- CuisineSous-sol11' 9" x 8' 8"Autre
- Chambre à coucherSous-sol11' 3.9" x 11' 5"Autre
- BoudoirPrincipal10' 3" x 10' 11"Autre
- Pièce principalePrincipal17' 5" x 11' 2"Autre
- Salle à mangerPrincipal17' 9.9" x 10' 9.6"Autre
- AutrePrincipal21' 11" x 20' 11"Autre
- Salle de lavagePrincipal14' x 7' 5"Autre
- CuisinePrincipal19' 8" x 12'Autre
- Garde-mangerPrincipal5' 3" x 7' 6.9"Autre
Agents de cette inscription
Demandez plus d’infos
Demandez plus d’infos
Emplacement
3758 Davidson Court, West Kelowna, British Columbia, V4T0B1 Canada
Autour de cette propriété
En savoir plus au sujet du quartier et des commodités autour de cette résidence.
Demander de l’information sur le quartier
En savoir plus au sujet du quartier et des commodités autour de cette résidence
Demander maintenantCalculatrice de versements hypothécaires
- $
- %$
- %
- Capital et intérêts 0
- Impôt foncier 0
- Frais de copropriété 0

