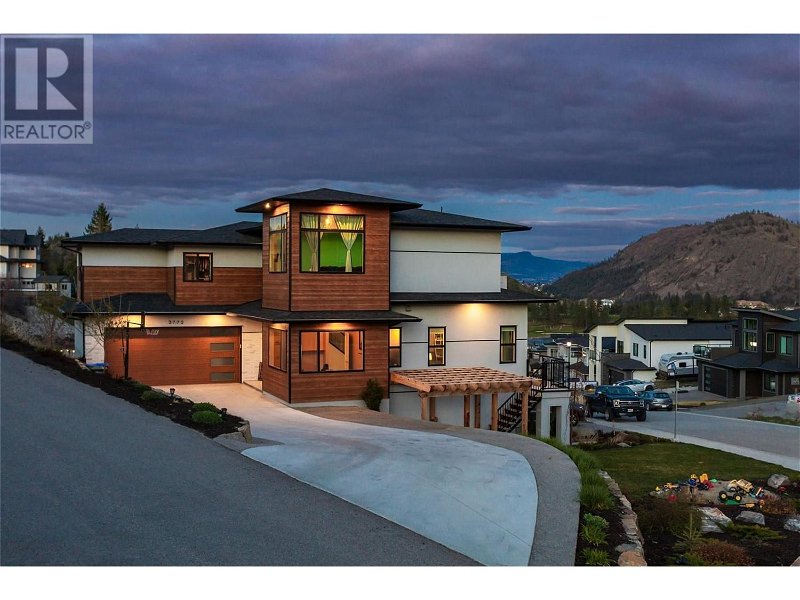Caractéristiques principales
- MLS® #: 10306867
- ID de propriété: SIRC1857333
- Type de propriété: Résidentiel, Maison unifamiliale détachée
- Construit en: 2021
- Chambre(s) à coucher: 7
- Salle(s) de bain: 4+1
- Stationnement(s): 7
- Inscrit par:
- Oakwyn Realty Okanagan
Description de la propriété
1.9% ASSUMABLE mortgage to August 2025. This custom home was built by Harmony Homes and boasts some serious attention to detail both for luxury and practical purposes. You will love the massive upper deck with views of Shannon Lake and the golf course which is within easy walking distance. The master bedroom suite is over 500 sq ft alone complete with an en suite with in floor heating and under cabinet lighting. There are 4 bedrooms, bathroom and laundry on the top floor making the day to day easier to manage. Two of those bedrooms share a Jack & Jill style room behind them which would be perfect for a separate games room. Upstairs is a separate heating zone than downstairs for comfort and savings. The kitchen boasts a large walk in pantry, nice sized island and plenty of natural light. The garage is already set up with an EV charger and epoxy floors. Outside that is 1000 sq ft of exposed aggregate concrete for parking. There's also closed circuit hardwired security cameras, wifi booster and hot tub hookups. The basement has a large rec room and half bath but also a great storage room that could be an art studio or workshop etc. The legal suite was extensively sound proofed so you don't hear each other. It has it's own separate entrance, heating system and parking area. It is completely separated from the home interior but could quite easily be connected if needed. Outside was professionally landscaped with underground irrigation and newly refreshed garden beds. (id:39198)
Pièces
- TypeNiveauDimensionsPlancher
- Autre2ième étage8' 9.9" x 9' 6.9"Autre
- Chambre à coucher principale2ième étage21' 9" x 22' 6.9"Autre
- Salle de lavage2ième étage6' 5" x 7' 9"Autre
- Boudoir2ième étage10' 9" x 11'Autre
- Autre2ième étage10' 5" x 10' 11"Autre
- Chambre à coucher2ième étage13' 9.6" x 11' 6"Autre
- Chambre à coucher2ième étage11' 6.9" x 11' 2"Autre
- Chambre à coucher2ième étage11' 6.9" x 11' 3"Autre
- Salle de bains2ième étage7' 9.9" x 7' 9"Autre
- Salle de bain attenante2ième étage8' 11" x 9' 5"Autre
- AtelierSous-sol14' 9.6" x 18' 6"Autre
- ServiceSous-sol6' 2" x 7' 3.9"Autre
- Salle de loisirsSous-sol20' 9.6" x 21' 9"Autre
- AutrePrincipal26' 3.9" x 23'Autre
- Salle de bainsPrincipal5' 5" x 4' 11"Autre
- Bureau à domicilePrincipal10' 9.9" x 12' 9.6"Autre
- SalonPrincipal14' 9" x 32' 8"Autre
- CuisinePrincipal11' 9.9" x 12' 6"Autre
- FoyerPrincipal14' 5" x 9' 11"Autre
- Salle à mangerPrincipal12' 2" x 11' 6"Autre
- AutreAutre6' 3" x 6' 11"Autre
- Chambre à coucher principaleAutre9' 11" x 14' 9.6"Autre
- Chambre à coucherAutre16' 9.6" x 15'Autre
- CuisineAutre8' 5" x 14' 11"Autre
- Chambre à coucher principaleAutre13' 9.6" x 10' 8"Autre
- Salle de bainsAutre9' 5" x 6' 9.9"Autre
- Salle de bainsAutre8' 9.9" x 6' 5"Autre
Agents de cette inscription
Demandez plus d’infos
Demandez plus d’infos
Emplacement
2772 Canyon Crest Drive, West Kelowna, British Columbia, V4T0E3 Canada
Autour de cette propriété
En savoir plus au sujet du quartier et des commodités autour de cette résidence.
Demander de l’information sur le quartier
En savoir plus au sujet du quartier et des commodités autour de cette résidence
Demander maintenantCalculatrice de versements hypothécaires
- $
- %$
- %
- Capital et intérêts 0
- Impôt foncier 0
- Frais de copropriété 0

