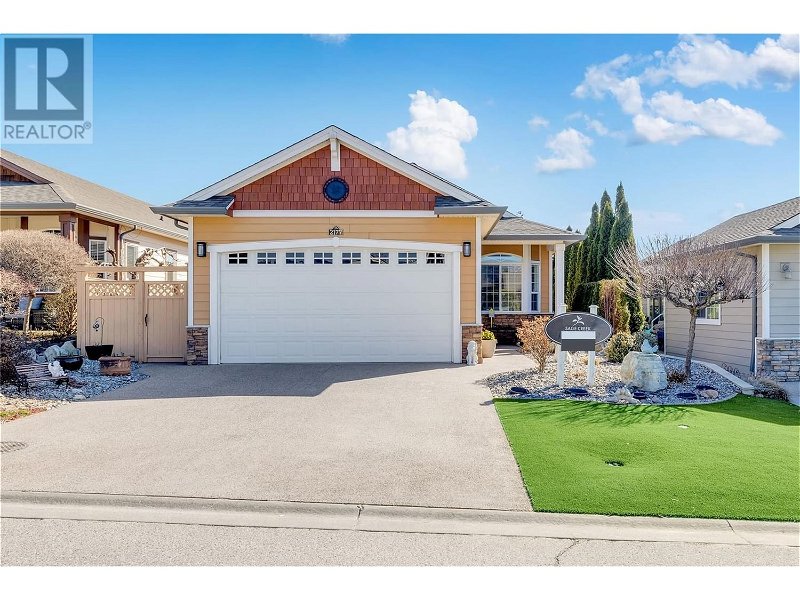Caractéristiques principales
- MLS® #: 10311688
- ID de propriété: SIRC1856842
- Type de propriété: Résidentiel, Maison unifamiliale détachée
- Construit en: 2007
- Chambre(s) à coucher: 2
- Salle(s) de bain: 2
- Stationnement(s): 4
- Inscrit par:
- Royal LePage Kelowna
Description de la propriété
Welcome to your dream home in the desirable 45+ gated community of Sage Creek. This charming rancher has been extensively updated with new countertops, an upgraded kitchen sink, modern paint, updated light fixtures, and a new furnace. The primary bedroom highlights a contemporary barn door to separate the ensuite. This 2 bedroom 2 bathroom home exudes warmth and radiance through its plentiful natural light. Entertain guests with ease in the open-concept living area featuring 9-foot ceilings. The kitchen boasts stainless steel appliances and an island. The large garage accommodates ample parking and storage. Spend less time on yard work with low-maintenance landscaping, irrigation, aggregate paving, syn-lawn, and a pergola in the backyard. The community clubhouse offers exercise facilities and various recreational activities, including a happy hour on Fridays! Two Eagles Golf Course located across the street is a golfer and diner’s paradise. Conveniently located and impeccably maintained, this stunning property is a reflection of pride in ownership. This home is perfect for those seeking comfort and convenience. The community's serene surroundings create a peaceful atmosphere, while nearby amenities such as shopping centers, restaurants, and medical facilities are only a short drive or walk away. This home is an ideal choice for those looking for a comfortable and accessible lifestyle. Take the first step towards making this dream home yours and schedule a viewing today. (id:39198)
Pièces
- TypeNiveauDimensionsPlancher
- Chambre à coucher principalePrincipal11' 3" x 15' 9.6"Autre
- Chambre à coucherPrincipal9' 6.9" x 12' 9.6"Autre
- CuisinePrincipal13' x 10'Autre
- Salle à mangerPrincipal13' x 9'Autre
- SalonPrincipal14' 3" x 16' 2"Autre
- Salle de bainsPrincipal8' 6.9" x 7' 6.9"Autre
- Salle de bain attenantePrincipal4' 11" x 10' 5"Autre
Agents de cette inscription
Demandez plus d’infos
Demandez plus d’infos
Emplacement
2177 Mimosa Drive Lot# 360-35, West Kelowna, British Columbia, V4T3A5 Canada
Autour de cette propriété
En savoir plus au sujet du quartier et des commodités autour de cette résidence.
Demander de l’information sur le quartier
En savoir plus au sujet du quartier et des commodités autour de cette résidence
Demander maintenantCalculatrice de versements hypothécaires
- $
- %$
- %
- Capital et intérêts 0
- Impôt foncier 0
- Frais de copropriété 0

