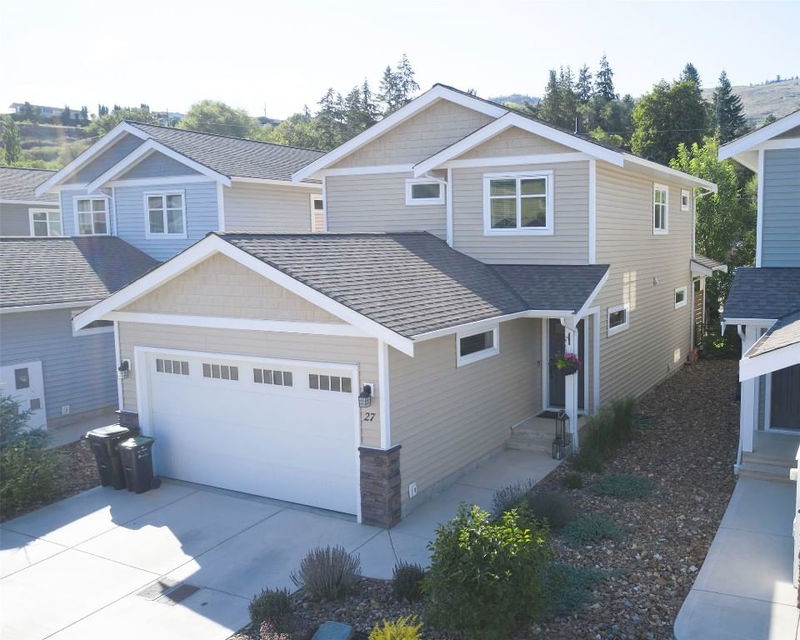Caractéristiques principales
- MLS® #: 10351840
- ID de propriété: SIRC2472959
- Type de propriété: Résidentiel, Condo
- Aire habitable: 1 666 pi.ca.
- Construit en: 2020
- Chambre(s) à coucher: 3
- Salle(s) de bain: 2+1
- Inscrit par:
- Royal LePage Downtown Realty
Description de la propriété
Beach Walk Villas is located in the heart of the Okanagan Landing area, and true to its name, the beach is just a short walk away. This unique, fully detached two-story, almost 1700 sq ft three-bedroom home boasts pride of ownership. With upgraded appliances, quartz countertops throughout, and a modern, bright feel, you will be impressed. On the main floor, the kitchen, dining room, and living room are open, with patio doors leading to the private back patio and a natural gas barbecue connection, making this area perfect for entertaining. Continuing on the main level, there is a powder room, mudroom, and a two-car garage for easy access when unloading your groceries and for daily living. Upstairs is well laid out with a nice-sized laundry room, two bedrooms, and the primary suite, which includes a lovely built-in electric fireplace and TV, a walk-in closet, and a luxuriously finished en suite with a double sink vanity and large tile shower. The backyard is fully fenced for your beloved pets, and within the strata complex, there is a playground and shared green space for kids to play. This home still has 5 years of New Home Warranty left, so if you are looking for an easy-living Okanagan property to just move in and start enjoying, this is it!
Pièces
- TypeNiveauDimensionsPlancher
- AutrePrincipal19' 6" x 18' 9"Autre
- Salle de bains2ième étage8' 9" x 5' 2"Autre
- FoyerPrincipal9' x 5' 11"Autre
- Chambre à coucher principale2ième étage14' 8" x 12' 6.9"Autre
- Salle de bains2ième étage8' 5" x 10' 3.9"Autre
- AutrePrincipal5' x 5' 3.9"Autre
- CuisinePrincipal11' 6" x 9' 5"Autre
- SalonPrincipal17' 6" x 12' 3"Autre
- AutrePrincipal9' x 11'Autre
- Autre2ième étage4' 11" x 8' 9.9"Autre
- VestibulePrincipal9' 9.6" x 6' 3"Autre
- Chambre à coucher2ième étage10' 8" x 10' 3.9"Autre
- Salle à mangerPrincipal11' x 11'Autre
- Salle de lavage2ième étage5' 9.6" x 7' 3"Autre
- Chambre à coucher2ième étage10' 6.9" x 10' 3.9"Autre
Agents de cette inscription
Demandez plus d’infos
Demandez plus d’infos
Emplacement
6635 Tronson Road #27, Vernon, British Columbia, V1H 2K4 Canada
Autour de cette propriété
En savoir plus au sujet du quartier et des commodités autour de cette résidence.
Demander de l’information sur le quartier
En savoir plus au sujet du quartier et des commodités autour de cette résidence
Demander maintenantCalculatrice de versements hypothécaires
- $
- %$
- %
- Capital et intérêts 3 539 $ /mo
- Impôt foncier n/a
- Frais de copropriété n/a

