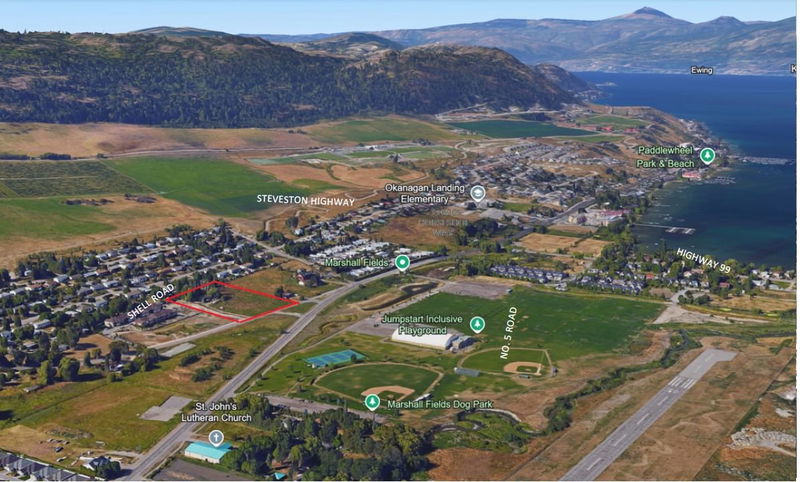Caractéristiques principales
- MLS® #: 10350747
- ID de propriété: SIRC2460266
- Type de propriété: Résidentiel, Maison unifamiliale détachée
- Aire habitable: 2 450 pi.ca.
- Grandeur du terrain: 2,82 ac
- Construit en: 1966
- Chambre(s) à coucher: 4
- Salle(s) de bain: 3
- Inscrit par:
- Oakwyn Realty Okanagan-Letnick Estates
Description de la propriété
ATTENTION DEVELOPERS, BUILDERS, AND INVESTORS! Seize this outstanding opportunity to acquire 2.8 acres of prime development land. Currently zoned MUA for up to 67 townhouses or 26 bare land strata lots adjacent to a thriving townhouse development, this land is ripe for development and ready for sale. Discover Lakeside Living at Its Finest! Just steps away from the breathtaking shores of Okanagan Lake, this parcel boasts an excellent opportunity to create a vibrant community in one of the most stunning natural settings imaginable! With the advantage of minutes from the lakeshore, playground, airport, and elementary & secondary school, this opportunity is designed for families of all sizes. The land is securely positioned with established townhouses to the east & fully serviced subdivided land to the west, making it ideal for immediate development. Located in a Versatile Community, this future development is tailored for everyone, from First Time Home Buyers & young families to those looking to downsize or anyone seeking a low-maintenance new home. Imagine the possibilities for building stunning homes complete with/ legal suites to help ease mortgage payments. This community is designed to accommodate diverse lifestyles and create an unmatched living experience in a picturesque locale. Seize this opportunity to build your dream community in a sought-after area! A 4-bedroom home and a 32x60 shop provide revenue income.
Pièces
- TypeNiveauDimensionsPlancher
- SalonPrincipal21' 3" x 18' 11"Autre
- CuisinePrincipal14' 5" x 18' 3"Autre
- Chambre à coucher principalePrincipal14' 5" x 11' 3"Autre
- Chambre à coucherPrincipal9' 9.6" x 8' 9"Autre
- Chambre à coucherPrincipal9' 9.6" x 8' 11"Autre
- Salle de bainsPrincipal14' 5" x 9' 8"Autre
- Chambre à coucherPrincipal12' 9.6" x 8' 11"Autre
- Salle de bainsPrincipal7' 9" x 7' 8"Autre
- Salle familialeSous-sol12' 6" x 18' 6.9"Autre
- Salle de lavageSous-sol11' x 8' 11"Autre
- Salle de bainsSous-sol8' 9" x 9' 2"Autre
- RangementSous-sol24' 8" x 17' 6.9"Autre
Agents de cette inscription
Demandez plus d’infos
Demandez plus d’infos
Emplacement
6650 Okanagan Avenue, Vernon, British Columbia, V1H 1M2 Canada
Autour de cette propriété
En savoir plus au sujet du quartier et des commodités autour de cette résidence.
Demander de l’information sur le quartier
En savoir plus au sujet du quartier et des commodités autour de cette résidence
Demander maintenantCalculatrice de versements hypothécaires
- $
- %$
- %
- Capital et intérêts 0
- Impôt foncier 0
- Frais de copropriété 0

