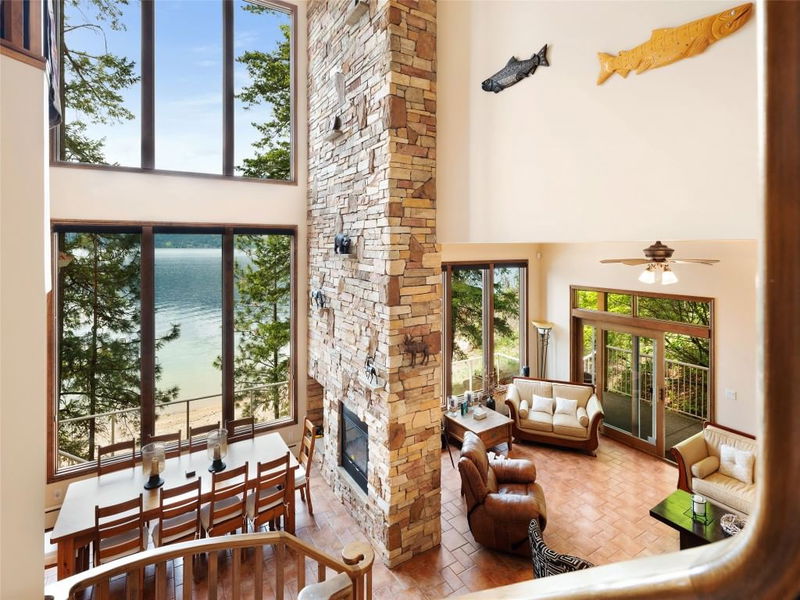Caractéristiques principales
- MLS® #: 10348030
- ID de propriété: SIRC2457887
- Type de propriété: Résidentiel, Condo
- Aire habitable: 3 436 pi.ca.
- Grandeur du terrain: 0,27 ac
- Construit en: 2003
- Chambre(s) à coucher: 3
- Salle(s) de bain: 3+1
- Stationnement(s): 5
- Inscrit par:
- RE/MAX Vernon
Description de la propriété
Custom Lakeshore Retreat on a Quiet Bay
Nestled in a tranquil bay, this custom lakeshore home blends luxury, privacy, and natural beauty. Set on a coarse granite sand beach, it offers an exceptional waterfront lifestyle with added seclusion from adjacent undeveloped shoreline.
The main floor is designed for open-concept living and entertaining, with soaring vaulted ceilings and a striking two-story layout. A grand rock wood-burning fireplace anchors the space and separates the main living area from the private master suite. Expansive windows frame breathtaking lake views that fills the home with natural light.
The chef’s kitchen features granite countertops, a large custom island, high-end cabinetry, and a generous walk-in pantry. A spacious dining area seats ten comfortably. A dedicated wine cellar adds to the home’s appeal.
At the rear, a large recreation area with coffered ceilings is accessible from three sides—perfect for gatherings or relaxing family time. The home is roughed in for a future elevator, with a designated chase starting in the garage.
Multiple decks and a two-sided outdoor fireplace provide year-round enjoyment and stunning views.
Set on a low-maintenance lot with native vegetation, this home is designed for easy living. Enjoy the panoramic lake views, natural surroundings, and direct access to a shared dock.
A true lakeside retreat—crafted for comfort, style, and lasting memories.
Téléchargements et médias
Pièces
- TypeNiveauDimensionsPlancher
- Salle de loisirs2ième étage16' 3.9" x 22'Autre
- Rangement2ième étage5' 5" x 10' 9"Autre
- Autre2ième étage6' 6" x 8' 9.6"Autre
- CuisinePrincipal25' 8" x 16' 3"Autre
- Salle à mangerPrincipal15' x 16' 2"Autre
- SalonPrincipal22' 6.9" x 14' 6"Autre
- Bureau à domicilePrincipal13' 9.9" x 13' 5"Autre
- AutrePrincipal5' 11" x 6' 9.6"Autre
- Salle de lavagePrincipal5' 6" x 10' 9"Autre
- Garde-mangerPrincipal5' 3.9" x 11'Autre
- Cave à vinPrincipal7' 2" x 9' 9.9"Autre
- ServicePrincipal5' 6.9" x 14' 6"Autre
- Chambre à coucher2ième étage12' x 10' 11"Autre
- Chambre à coucher principale2ième étage15' x 14' 9.6"Autre
- Chambre à coucher2ième étage14' 5" x 11'Autre
- Salle de bains2ième étage4' 9.6" x 10' 11"Autre
- Salle de bains2ième étage4' 11" x 11'Autre
- Salle de bains2ième étage11' 9" x 11' 8"Autre
- Foyer2ième étage6' 2" x 16' 3"Autre
- Vestibule2ième étage11' 8" x 10' 9.9"Autre
Agents de cette inscription
Demandez plus d’infos
Demandez plus d’infos
Emplacement
9900 Eastside Road #9, Vernon, British Columbia, V1H 1L6 Canada
Autour de cette propriété
En savoir plus au sujet du quartier et des commodités autour de cette résidence.
Demander de l’information sur le quartier
En savoir plus au sujet du quartier et des commodités autour de cette résidence
Demander maintenantCalculatrice de versements hypothécaires
- $
- %$
- %
- Capital et intérêts 0
- Impôt foncier 0
- Frais de copropriété 0

