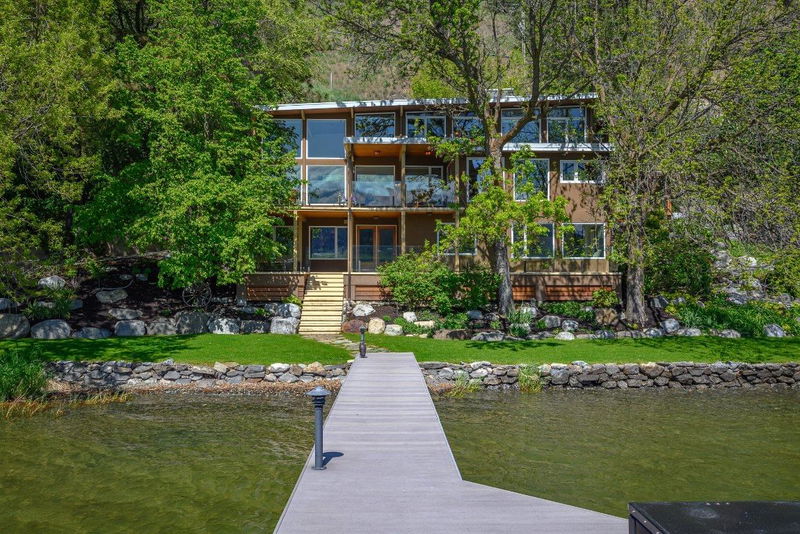Caractéristiques principales
- MLS® #: 10347587
- ID de propriété: SIRC2455643
- Type de propriété: Résidentiel, Maison unifamiliale détachée
- Aire habitable: 2 861 pi.ca.
- Grandeur du terrain: 0,24 ac
- Construit en: 1960
- Chambre(s) à coucher: 3
- Salle(s) de bain: 2+1
- Inscrit par:
- RE/MAX Priscilla
Description de la propriété
Experience the ultimate in Okanagan Lake living with 225 feet of pristine shoreline at this beautifully renovated contemporary lakefront home, complete with a private dock and boat lift. This 1.5-storey plus walkout lower-level blends timeless design with modern luxury, showcasing quality craftsmanship throughout. The open-concept main level impresses with 15’ vaulted ceilings, custom hardwood flooring, a striking fireplace with built in storage, tongue-and-groove ceiling detail, and expansive windows framing panoramic lake views. The well-appointed kitchen features quartz countertops, an island with prep sink, excellent storage, and high-end appliances—plus access to the patio for seamless indoor-outdoor living and entertaining. With 3 bedrooms, a den/office, and 2.5 baths, there’s room for family and guests—the den/office features a full glass wall and overlooks the lake, creating an inspiring and serene workspace or lounge area. Outdoor living is exceptional with lush, manicured lawns, vibrant gardens, multiple patios, and a built-in BBQ area perfect for entertaining. A gated driveway adds privacy and security. A rare opportunity to own a beautifully updated home on one of the Okanagan’s most sought-after waterfront settings.
Pièces
- TypeNiveauDimensionsPlancher
- ServicePrincipal6' 6.9" x 6' 6.9"Autre
- ServiceSupérieur6' 9" x 4'Autre
- Bureau à domicile2ième étage14' 8" x 10'Autre
- Salle de lavagePrincipal13' 6.9" x 10' 2"Autre
- AutrePrincipal13' 6.9" x 10' 2"Autre
- Salle de loisirsSupérieur20' 2" x 11' 8"Autre
- Chambre à coucher2ième étage13' 8" x 13' 6"Autre
- AutreSupérieur20' 3" x 7' 2"Autre
- FoyerPrincipal13' 5" x 10' 9.9"Autre
- CuisinePrincipal20' 6" x 14' 11"Autre
- Chambre à coucher2ième étage13' 9.9" x 10' 6.9"Autre
- Chambre à coucher principaleSupérieur20' 6" x 13' 8"Autre
- RangementPrincipal16' 3.9" x 7' 6"Autre
- Salle à mangerPrincipal10' 9" x 10' 9.6"Autre
- SalonPrincipal19' 9" x 13' 6.9"Autre
- Salle de bainsSupérieur13' 9.9" x 7' 6.9"Autre
Agents de cette inscription
Demandez plus d’infos
Demandez plus d’infos
Emplacement
8280 Tronson Road, Vernon, British Columbia, V1H 1C8 Canada
Autour de cette propriété
En savoir plus au sujet du quartier et des commodités autour de cette résidence.
Demander de l’information sur le quartier
En savoir plus au sujet du quartier et des commodités autour de cette résidence
Demander maintenantCalculatrice de versements hypothécaires
- $
- %$
- %
- Capital et intérêts 0
- Impôt foncier 0
- Frais de copropriété 0

