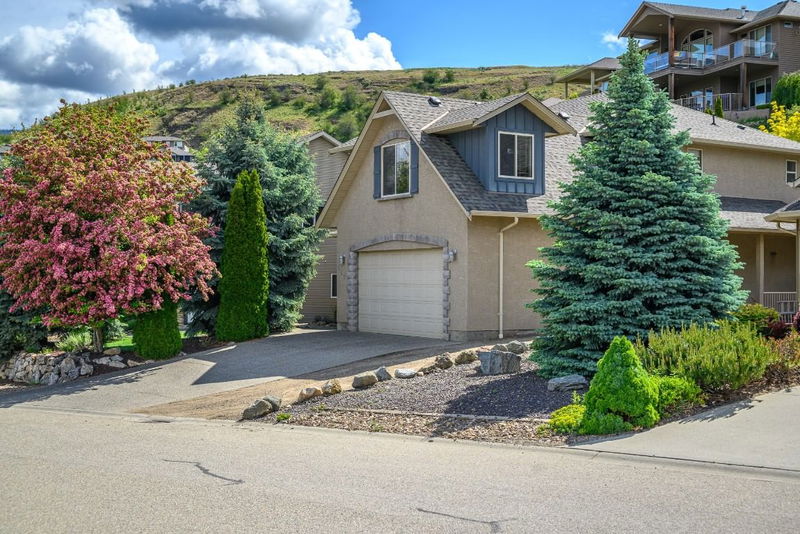Caractéristiques principales
- MLS® #: 10349872
- ID de propriété: SIRC2450031
- Type de propriété: Résidentiel, Maison unifamiliale détachée
- Aire habitable: 3 847 pi.ca.
- Grandeur du terrain: 6 814 pi.ca.
- Construit en: 2005
- Chambre(s) à coucher: 6
- Salle(s) de bain: 3+1
- Stationnement(s): 6
- Inscrit par:
- Royal LePage Downtown Realty
Description de la propriété
Situated in a central location on Middleton Mountain, this spacious and versatile home is perfect for the growing or extended family. Featuring 4 bedrooms on the upper level plus a bonus room over the garage, there is ample space for everyone. A self contained basement suite offers flexibility for multi-generational living or rental income potential. Enjoy the convenience of an attached double garage, extra off-street vehicle & RV parking, a beautifully landscaped, fully fenced private back yard and a private outdoor space ideal for kids, pets and entertaining. Mature landscaping adds charm and serenity to this well-rounded property. Don't miss the opportunity to own a thoughtfully designed home in one of the area's most desirable neighbourhoods close to shopping, schools, hiking trails, beaches and parks.
Pièces
- TypeNiveauDimensionsPlancher
- AutrePrincipal5' 11" x 5'Autre
- Salle à mangerPrincipal13' 2" x 8' 11"Autre
- CuisinePrincipal14' 3" x 13' 8"Autre
- Salle de lavagePrincipal16' 3" x 7' 11"Autre
- SalonPrincipal16' 2" x 15'Autre
- Chambre à coucherPrincipal10' 11" x 10' 11"Autre
- Salle de bains2ième étage9' 6.9" x 11'Autre
- Salle de bains2ième étage10' 3" x 8' 5"Autre
- Chambre à coucher2ième étage11' 3" x 11' 2"Autre
- Chambre à coucher2ième étage9' 8" x 11' 2"Autre
- Chambre à coucher2ième étage11' 2" x 11' 3.9"Autre
- Pièce bonus2ième étage18' 9.6" x 21' 5"Autre
- Chambre à coucher principale2ième étage20' 9.9" x 13' 6.9"Autre
- Salle de bainsSous-sol10' 9" x 4' 11"Autre
- Chambre à coucherSous-sol15' 3.9" x 14' 6"Autre
- CuisineSous-sol8' 11" x 12' 9.9"Autre
- SalonSous-sol12' 6" x 22' 9.6"Autre
- RangementSous-sol6' 6" x 4' 11"Autre
- RangementSous-sol5' 9" x 6' 11"Autre
- ServiceSous-sol9' 8" x 12' 9"Autre
Agents de cette inscription
Demandez plus d’infos
Demandez plus d’infos
Emplacement
955 Mt Begbie Drive, Vernon, British Columbia, V1B 2Z5 Canada
Autour de cette propriété
En savoir plus au sujet du quartier et des commodités autour de cette résidence.
- 21.96% 65 to 79 years
- 19.28% 50 to 64 years
- 17.93% 35 to 49 years
- 12.14% 20 to 34 years
- 7.26% 80 and over
- 6.48% 15 to 19
- 6.2% 10 to 14
- 4.89% 5 to 9
- 3.87% 0 to 4
- Households in the area are:
- 72.74% Single family
- 22.8% Single person
- 2.49% Multi person
- 1.97% Multi family
- $129,520 Average household income
- $57,902 Average individual income
- People in the area speak:
- 90.47% English
- 2.39% Punjabi (Panjabi)
- 1.7% German
- 1.69% French
- 1.1% Russian
- 0.75% English and non-official language(s)
- 0.54% Dutch
- 0.48% Tagalog (Pilipino, Filipino)
- 0.44% Spanish
- 0.44% Mandarin
- Housing in the area comprises of:
- 70.09% Single detached
- 12.33% Row houses
- 7.41% Apartment 1-4 floors
- 7.37% Duplex
- 2.8% Semi detached
- 0% Apartment 5 or more floors
- Others commute by:
- 7.06% Other
- 3.38% Foot
- 0.76% Bicycle
- 0.51% Public transit
- 33.5% High school
- 22.32% College certificate
- 16.74% Bachelor degree
- 10.56% Did not graduate high school
- 9.87% Trade certificate
- 5.47% Post graduate degree
- 1.54% University certificate
- The average air quality index for the area is 1
- The area receives 169.57 mm of precipitation annually.
- The area experiences 7.39 extremely hot days (32.67°C) per year.
Demander de l’information sur le quartier
En savoir plus au sujet du quartier et des commodités autour de cette résidence
Demander maintenantCalculatrice de versements hypothécaires
- $
- %$
- %
- Capital et intérêts 5 859 $ /mo
- Impôt foncier n/a
- Frais de copropriété n/a

