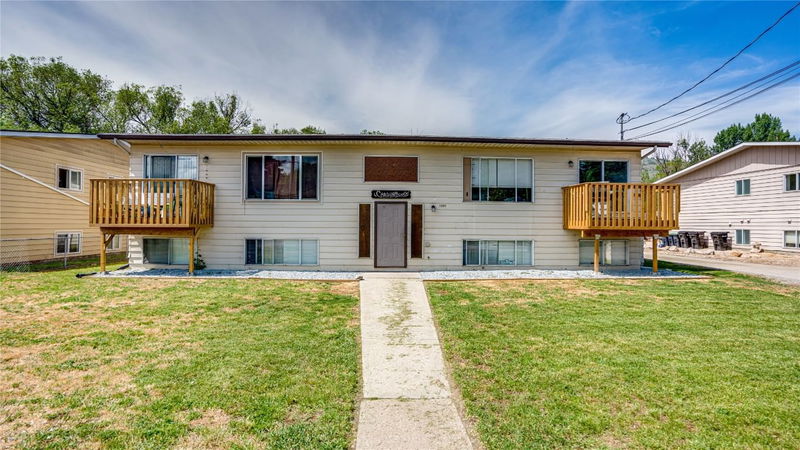Caractéristiques principales
- MLS® #: 10349715
- ID de propriété: SIRC2450008
- Type de propriété: Résidentiel, Maison unifamiliale détachée
- Aire habitable: 4 660 pi.ca.
- Construit en: 1975
- Chambre(s) à coucher: 8
- Salle(s) de bain: 4
- Inscrit par:
- Coldwell Banker Executives Realty
Description de la propriété
4-Plex Investment Property in Vernon’s Growing Core
A great opportunity to invest in one of Vernon’s up-and-coming neighbourhoods. This 0.35-acre property features a well-maintained 4-plex with over 4,600 sq. ft. of total space. Each suite offers 2 spacious bedrooms, a full bathroom, and in-unit laundry/storage, all accessed through a shared central hallway.
Two units have been recently renovated, and both upper suites feature new decks. There’s plenty of parking at the rear and on the street. Current rents are significantly under market—three units are over $700 below potential—offering strong upside. Total monthly rent is $4,820, with tenants paying hydro.
Located close to schools, amenities, and downtown Vernon, this is a solid buy-and-hold with future growth potential in both rental income and property value.
Pièces
- TypeNiveauDimensionsPlancher
- Salle à mangerPrincipal8' 6" x 8' 6"Autre
- Chambre à coucherPrincipal9' 8" x 11' 3.9"Autre
- Salle de lavagePrincipal7' x 7' 6"Autre
- SalonPrincipal15' x 18'Autre
- Salle à mangerPrincipal8' 6" x 8' 6"Autre
- CuisinePrincipal8' 6" x 9' 2"Autre
- Salle de lavagePrincipal7' x 7' 6"Autre
- Chambre à coucher principalePrincipal11' 3.9" x 12' 3.9"Autre
- Chambre à coucherPrincipal9' 8" x 11' 3.9"Autre
- SalonSous-sol15' x 18'Autre
- Salle à mangerSous-sol8' 6" x 8' 6"Autre
- CuisineSous-sol8' 6" x 9' 2"Autre
- Salle de lavageSous-sol7' x 7' 6"Autre
- Chambre à coucher principaleSous-sol11' 3.9" x 12' 3.9"Autre
- Chambre à coucherSous-sol9' 8" x 11' 3.9"Autre
- SalonSous-sol15' x 18'Autre
- Salle à mangerSous-sol8' 6" x 8' 6"Autre
- CuisineSous-sol8' 6" x 9' 2"Autre
- Salle de lavageSous-sol7' x 7' 6"Autre
- Chambre à coucher principaleSous-sol11' 3.9" x 12' 3.9"Autre
- Chambre à coucherSous-sol9' 8" x 11' 3.9"Autre
- SalonPrincipal15' x 18'Autre
- Chambre à coucher principalePrincipal11' 3.9" x 12' 3.9"Autre
- CuisinePrincipal8' 6" x 9' 2"Autre
Agents de cette inscription
Demandez plus d’infos
Demandez plus d’infos
Emplacement
1604 45 Street, Vernon, British Columbia, V1T 7P8 Canada
Autour de cette propriété
En savoir plus au sujet du quartier et des commodités autour de cette résidence.
Demander de l’information sur le quartier
En savoir plus au sujet du quartier et des commodités autour de cette résidence
Demander maintenantCalculatrice de versements hypothécaires
- $
- %$
- %
- Capital et intérêts 0
- Impôt foncier 0
- Frais de copropriété 0

