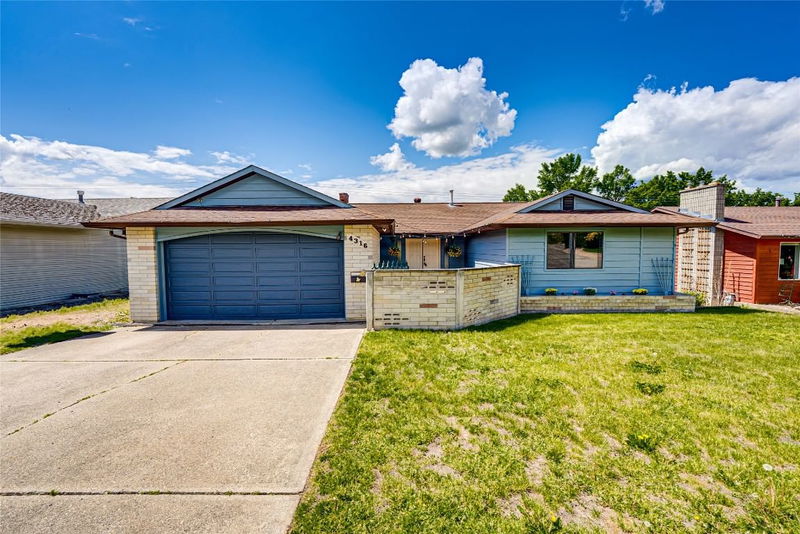Caractéristiques principales
- MLS® #: 10349144
- ID de propriété: SIRC2443418
- Type de propriété: Résidentiel, Maison unifamiliale détachée
- Aire habitable: 2 577 pi.ca.
- Grandeur du terrain: 0,17 ac
- Construit en: 1981
- Chambre(s) à coucher: 4
- Salle(s) de bain: 3
- Stationnement(s): 4
- Inscrit par:
- Oakwyn Realty Okanagan-Letnick Estates
Description de la propriété
This stylish, spacious 4 Bed, 3 Bath rancher-style family home is ideally situated in one of the most desirable neighbourhoods in Easthill with SUITE POTENTIAL. With its prime location on a quiet, family-friendly street, you'll find yourself just moments away from 2 popular dog parks—Mutrie Dog Park & BX Ranch Dog Park—as well as parks, top-rated schools (Seaton Secondary & Harwood Elementary), and all the amenities/shopping you need for convenient living—only 20 minutes to Silver Star Mountain Ski Resort & approximately half an hour to Kelowna Airport. Step inside to discover a stylish & spacious living area that seamlessly flows into the dining space & a well-appointed kitchen w/ a lovely skylight. The expansive covered deck invites you to unwind while enjoying beautiful views of the surrounding hills & trees. Each of the 3 spacious bedrooms on the main floor provides generous space, w/ the main bedroom ensuite featuring a 3-piece bathroom & walk-in closet. The full walk-out basement with a separate entrance offers the potential to suite. Enjoy a games room complete with a high-quality pool table, a cozy family room, and a large bedroom. There's also a full bath, a laundry area, and abundant storage space. The lovely front courtyard is perfect for enjoying morning coffee or an outdoor gathering. You'll also appreciate the ample parking adjacent to the spacious driveway, which gives you room for your boat or RV or utilizes the double garage. Book your private viewing today!
Pièces
- TypeNiveauDimensionsPlancher
- Salle de bainsPrincipal6' 3.9" x 5' 5"Autre
- FoyerPrincipal7' 3.9" x 7' 6"Autre
- Salle familialeSous-sol13' 6" x 17' 3.9"Autre
- Chambre à coucherSous-sol27' 3.9" x 11' 11"Autre
- AutrePrincipal6' x 5' 5"Autre
- SalonPrincipal13' 6" x 15' 8"Autre
- Salle de bainsSous-sol8' 3.9" x 5' 3.9"Autre
- Chambre à coucherPrincipal11' 3" x 11' 6"Autre
- Salle à mangerPrincipal10' x 11'Autre
- AutreSous-sol5' 9" x 13' 6.9"Autre
- Coin repasPrincipal7' x 13'Autre
- Salle de lavageSous-sol11' 8" x 5' 9"Autre
- Chambre à coucher principalePrincipal13' 6" x 11' 6.9"Autre
- Chambre à coucherPrincipal14' x 10'Autre
- Salle de jeuxSous-sol13' 6" x 12'Autre
- Salle de bainsPrincipal6' x 10'Autre
- CuisinePrincipal8' x 11'Autre
Agents de cette inscription
Demandez plus d’infos
Demandez plus d’infos
Emplacement
4316 Cascade Drive, Vernon, British Columbia, V1T 8K3 Canada
Autour de cette propriété
En savoir plus au sujet du quartier et des commodités autour de cette résidence.
- 20.78% 50 to 64 years
- 17.93% 35 to 49 years
- 17.04% 65 to 79 years
- 16.93% 20 to 34 years
- 5.84% 10 to 14 years
- 5.53% 15 to 19 years
- 5.4% 0 to 4 years
- 5.33% 80 and over
- 5.21% 5 to 9
- Households in the area are:
- 60.4% Single family
- 32.6% Single person
- 6.51% Multi person
- 0.49% Multi family
- $101,590 Average household income
- $45,705 Average individual income
- People in the area speak:
- 90.5% English
- 2.34% German
- 1.22% French
- 1.2% Russian
- 1.14% English and non-official language(s)
- 0.9% Punjabi (Panjabi)
- 0.83% Tagalog (Pilipino, Filipino)
- 0.82% Albanian
- 0.71% Dutch
- 0.35% Ukrainian
- Housing in the area comprises of:
- 56.92% Single detached
- 16.73% Row houses
- 11% Semi detached
- 7.99% Apartment 1-4 floors
- 7.36% Duplex
- 0% Apartment 5 or more floors
- Others commute by:
- 5.58% Foot
- 4.76% Other
- 0.05% Bicycle
- 0% Public transit
- 33.02% High school
- 28.96% College certificate
- 14.63% Did not graduate high school
- 10.3% Bachelor degree
- 9.15% Trade certificate
- 2.86% Post graduate degree
- 1.08% University certificate
- The average air quality index for the area is 1
- The area receives 182.46 mm of precipitation annually.
- The area experiences 7.4 extremely hot days (32.09°C) per year.
Demander de l’information sur le quartier
En savoir plus au sujet du quartier et des commodités autour de cette résidence
Demander maintenantCalculatrice de versements hypothécaires
- $
- %$
- %
- Capital et intérêts 3 559 $ /mo
- Impôt foncier n/a
- Frais de copropriété n/a

