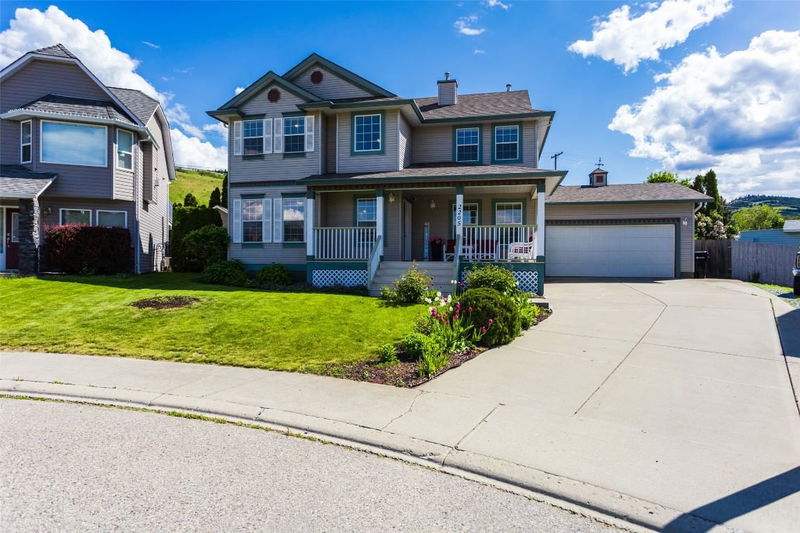Caractéristiques principales
- MLS® #: 10348476
- ID de propriété: SIRC2443236
- Type de propriété: Résidentiel, Maison unifamiliale détachée
- Aire habitable: 2 798 pi.ca.
- Grandeur du terrain: 0,17 ac
- Construit en: 1996
- Chambre(s) à coucher: 4
- Salle(s) de bain: 3+1
- Inscrit par:
- Oakwyn Realty Okanagan
Description de la propriété
Welcome to 2205 Canary Place! Tucked away in a sought after neighborhood in Vernon, you’ll find this lovely property!
Situated on a cul-de-sac, within walking distance to both Ellison Elementary and Fulton High school, this family friendly neighborhood is second to none! Enjoy the front and back decks, allowing for loads of outdoor space and places to relax.
The irrigated and professionally landscaped back yard is an oasis, with a beautiful Saltwater pool and countryside view that can’t be beat! Recent touches include extensive kitchen work, bathroom updates, new central air unit,
pool liner upgrade, and fresh paint outside on both decks. The main floor features laundry near the pool entrance, and an oversized den which could be utilized as a TV room or office. Upstairs you have 3 generous bedrooms, with a large master suite complete with walk-in-closet and a beautiful modern ensuite bath. The basement floor has tons of space, including 2 storage rooms, as well as another bedroom and bathroom with shower –perfect for student rentals or an in-law suite.
All the guy space you need is here as well, with a large insulated double garage and 2 sheds out back measuring 14X10.
All this and you are within minutes to Okanagan Lake, by bike or car! Make sure to check this home out, nothing to do but move in, and start enjoying the Okanagan lifestyle!
Téléchargements et médias
Pièces
- TypeNiveauDimensionsPlancher
- CuisinePrincipal12' 9.9" x 17'Autre
- SalonPrincipal14' 3" x 21'Autre
- BoudoirPrincipal12' 3" x 12' 3"Autre
- Salle à mangerPrincipal10' 9" x 10' 5"Autre
- FoyerPrincipal6' x 5' 9"Autre
- Chambre à coucher2ième étage9' 11" x 11' 3.9"Autre
- Chambre à coucher2ième étage10' x 11'Autre
- Salle de bains2ième étage8' 5" x 11' 3.9"Autre
- Salle de bains2ième étage7' 9.6" x 10'Autre
- Chambre à coucherSous-sol9' 8" x 11' 9.9"Autre
- Média / DivertissementSous-sol16' 9.6" x 13' 8"Autre
- RangementSous-sol7' 8" x 10' 3"Autre
- AutrePrincipal4' 11" x 5' 6.9"Autre
- Salle de bainsSous-sol5' 3" x 7' 11"Autre
- Salle de lavagePrincipal7' 9.9" x 8' 11"Autre
- Autre2ième étage5' 9.6" x 9' 3"Autre
- RangementSous-sol5' 9" x 5' 9.9"Autre
- ServiceSous-sol7' 9" x 9' 9"Autre
- Chambre à coucher principale2ième étage10' 5" x 15' 5"Autre
- Salle familialeSous-sol15' 3" x 17'Autre
Agents de cette inscription
Demandez plus d’infos
Demandez plus d’infos
Emplacement
2205 Canary Place, Vernon, British Columbia, V1H 1R3 Canada
Autour de cette propriété
En savoir plus au sujet du quartier et des commodités autour de cette résidence.
Demander de l’information sur le quartier
En savoir plus au sujet du quartier et des commodités autour de cette résidence
Demander maintenantCalculatrice de versements hypothécaires
- $
- %$
- %
- Capital et intérêts 0
- Impôt foncier 0
- Frais de copropriété 0

