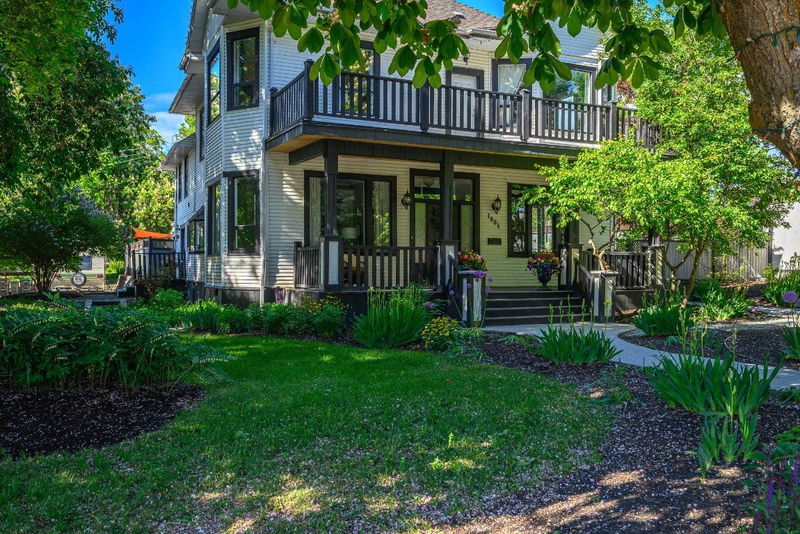Caractéristiques principales
- MLS® #: 10348956
- ID de propriété: SIRC2436853
- Type de propriété: Résidentiel, Maison unifamiliale détachée
- Aire habitable: 5 619 pi.ca.
- Grandeur du terrain: 0,41 ac
- Construit en: 1910
- Chambre(s) à coucher: 5
- Salle(s) de bain: 3+2
- Inscrit par:
- Royal LePage Downtown Realty
Description de la propriété
Welcome to one of Vernon’s most treasured historic homes! Originally built in 1910, this iconic East Hill estate has been meticulously restored, seamlessly blending timeless elegance with modern luxury—ready to serve your family for the next century. Proudly showcasing its Colonial Revival architecture, this stately 2-story residence retains its classic character with soaring ceilings, rich crown moldings, original hardwood floors, wainscoting, hot water radiators, and elegant fireplaces. Yet it now offers all the comforts of contemporary living, including a stunning new kitchen, renovated bathrooms, and thoughtfully updated living spaces. The grand staircase leads to 5 bedrooms including an exceptional new primary suite and dressing room —one with a charming “secret room". Entertain effortlessly with spacious gathering areas, a formal dining room, cozy reading nooks, and for teens or guests, an impressive lower-level media room and games area. Adults will love the dedicated wine room and bar. Extensively updated since the 1990s, this home features a well-integrated addition. Outside, the fully landscaped and fenced .41-acre corner lot is your private oasis, complete with a 16’x35’ saltwater pool and hot tub—perfect for summer entertaining. Located in one of East Hill’s most beloved neighborhoods, walking distance to schools, parks, and downtown Vernon. A rare opportunity to own a piece of history without sacrificing modern convenience—this home is truly one of a kind.
Pièces
- TypeNiveauDimensionsPlancher
- CuisinePrincipal12' 6.9" x 18'Autre
- SalonPrincipal17' 5" x 13' 8"Autre
- Salle de bainsPrincipal6' 3.9" x 10'Autre
- AutrePrincipal4' x 5'Autre
- Salle à mangerPrincipal15' 9.9" x 13' 9"Autre
- Salle familialePrincipal19' 9.9" x 32' 2"Autre
- Bureau à domicilePrincipal13' 3.9" x 13' 8"Autre
- Chambre à coucher principale2ième étage14' 8" x 20' 8"Autre
- Salle de bains2ième étage7' 9" x 8' 9"Autre
- Chambre à coucher2ième étage15' 8" x 12' 11"Autre
- Chambre à coucher2ième étage13' 3.9" x 16' 9.9"Autre
- Chambre à coucher2ième étage12' x 13' 5"Autre
- Chambre à coucher2ième étage11' 11" x 12' 3.9"Autre
- Salle de bains2ième étage4' 11" x 15' 6.9"Autre
- Média / DivertissementSupérieur19' 3" x 14' 8"Autre
- Salle de sportSupérieur11' 6" x 9' 6.9"Autre
- AtelierSupérieur32' 11" x 10'Autre
- AutreSupérieur5' 3.9" x 3' 9.9"Autre
- Salle de jeuxSupérieur33' 8" x 20' 11"Autre
Agents de cette inscription
Demandez plus d’infos
Demandez plus d’infos
Emplacement
1805 32 Avenue, Vernon, British Columbia, V1T 2J5 Canada
Autour de cette propriété
En savoir plus au sujet du quartier et des commodités autour de cette résidence.
Demander de l’information sur le quartier
En savoir plus au sujet du quartier et des commodités autour de cette résidence
Demander maintenantCalculatrice de versements hypothécaires
- $
- %$
- %
- Capital et intérêts 0
- Impôt foncier 0
- Frais de copropriété 0

