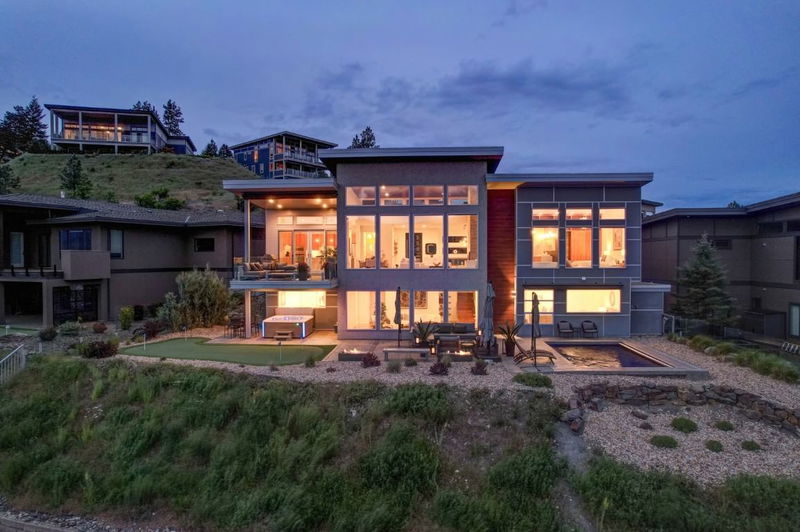Caractéristiques principales
- MLS® #: 10348263
- ID de propriété: SIRC2433562
- Type de propriété: Résidentiel, Maison unifamiliale détachée
- Aire habitable: 3 440 pi.ca.
- Grandeur du terrain: 0,56 ac
- Construit en: 2013
- Chambre(s) à coucher: 4
- Salle(s) de bain: 3+1
- Stationnement(s): 6
- Inscrit par:
- Unison Jane Hoffman Realty
Description de la propriété
Modern Lakefront Luxury in Adventure Bay. Experience the feeling of floating above Okanagan Lake in this architectural masterpiece, where panoramic lake views unfold from nearly every room. This 4 bed, 3.5 bath contemporary home spans 3,634 sq. ft. on a meticulously landscaped .56-acre lot, offering a rare combination of privacy, design, and lifestyle.
Soaring 17 ft ceilings and walls of glass invite the outdoors in, showcasing breathtaking vistas from the open-concept main level. The chef’s kitchen features walnut cabinetry, quartz countertops, and premium appliances, seamlessly connected to a lakeview dining area and vaulted living room with gas fireplace.
Step outside to your private resort: a heated saltwater pool with swim jets, putting green, and hot tub—each space perfectly positioned to enjoy west-facing sunsets over the lake. Entertain on the covered upper deck with topless glass railings and power awning, or unwind in the custom media room, bar, or rec space below.
Exclusive Adventure Bay amenities—including tennis and pickleball with private hiking trails and lake access onto Okanagan Lake with a large private dock for swimming and boating — this is Okanagan living elevated.
Téléchargements et médias
Pièces
- TypeNiveauDimensionsPlancher
- AutrePrincipal6' 6.9" x 6' 9.6"Autre
- Salle de bainsPrincipal12' 5" x 12' 5"Autre
- Salle à mangerPrincipal10' 9.6" x 8' 2"Autre
- FoyerPrincipal7' 3" x 9' 9.6"Autre
- AutrePrincipal27' 9.6" x 22' 8"Autre
- CuisinePrincipal17' 6.9" x 15'Autre
- Salle de lavagePrincipal7' 6.9" x 8' 6.9"Autre
- SalonPrincipal20' 9.6" x 23' 6"Autre
- Chambre à coucher principalePrincipal19' 8" x 18' 8"Autre
- Salle de bainsSupérieur5' 9.6" x 16' 3"Autre
- Salle de bainsSupérieur5' 3.9" x 9' 9.9"Autre
- Chambre à coucherSupérieur11' 9" x 17' 9"Autre
- Chambre à coucher principaleSupérieur11' 6.9" x 17' 5"Autre
- Chambre à coucherSupérieur11' 3.9" x 14' 6.9"Autre
- Salle de loisirsSupérieur22' 11" x 28' 6"Autre
- AutreSupérieur13' 9.9" x 21' 6"Autre
- ServiceSupérieur11' 2" x 14' 9.9"Autre
Agents de cette inscription
Demandez plus d’infos
Demandez plus d’infos
Emplacement
8900 Hampshire Crescent, Vernon, British Columbia, V1H 2K9 Canada
Autour de cette propriété
En savoir plus au sujet du quartier et des commodités autour de cette résidence.
Demander de l’information sur le quartier
En savoir plus au sujet du quartier et des commodités autour de cette résidence
Demander maintenantCalculatrice de versements hypothécaires
- $
- %$
- %
- Capital et intérêts 0
- Impôt foncier 0
- Frais de copropriété 0

