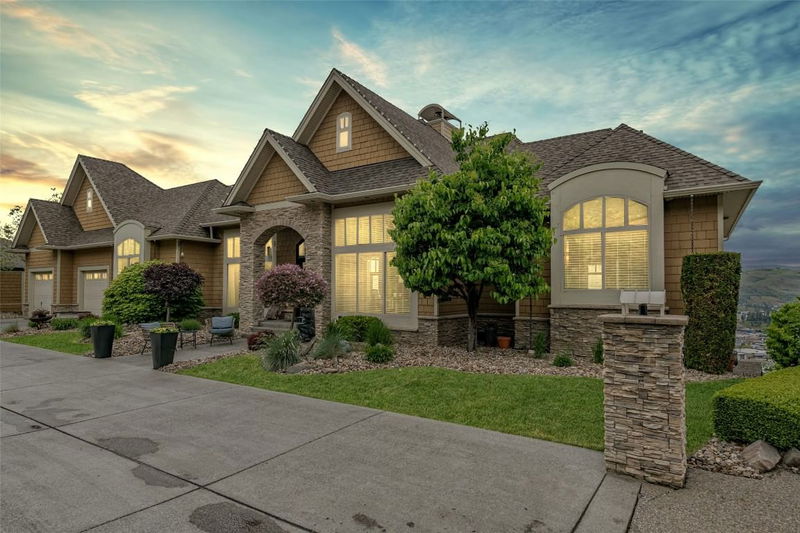Caractéristiques principales
- MLS® #: 10347895
- ID de propriété: SIRC2433468
- Type de propriété: Résidentiel, Condo
- Aire habitable: 5 008 pi.ca.
- Grandeur du terrain: 0,32 ac
- Construit en: 2008
- Chambre(s) à coucher: 4
- Salle(s) de bain: 4
- Stationnement(s): 6
- Inscrit par:
- Real Broker B.C. Ltd
Description de la propriété
Privately positioned in the prestigious Mt. Eagle Place, this executive home is a showcase of refined craftsmanship and modern luxury. Designed by Donald A. Gartner Architects, the residence blends timeless style and high-end finishes throughout. The entertainer’s kitchen stuns with double islands, quartz countertops, dual dishwashers, and built-in wall and warming ovens. Towering 24-foot ceilings and expansive windows flood the great room with light, framing sweeping views of the valley, city, and mountains. Step onto the glass-railed deck to take it all in. The main floor primary suite is a retreat of its own, featuring dual walk-in closets and a spa-inspired ensuite with a soaker tub. A second bedroom or office, full laundry/mudroom, plush carpeting, and porcelain tile complete the level. Downstairs offers a full walk-out basement with a spacious family room, gas fireplace, theatre, gym, wine cellar, two full baths, and three additional bedrooms. Outdoor living is elevated with a sunken hot tub, gas fireplace, and private yard. A rare opportunity to own a statement home in one of Vernon’s most exclusive neighborhoods—luxury living at its finest.
Pièces
- TypeNiveauDimensionsPlancher
- Chambre à coucherPrincipal16' 8" x 13' 9.6"Autre
- Salle de bainsPrincipal8' 2" x 6' 2"Autre
- AutreSous-sol11' 9.6" x 16' 9"Autre
- AutreSous-sol15' 9.9" x 15' 9"Autre
- Cave à vinSous-sol7' 9.9" x 5' 5"Autre
- Chambre à coucherSous-sol14' x 11' 11"Autre
- AutreSous-sol4' 8" x 11' 11"Autre
- Salle de bainsSous-sol7' 9" x 12'Autre
- Salle familialeSous-sol21' 6.9" x 14' 9"Autre
- AutreSous-sol7' 3" x 5' 9.9"Autre
- FoyerPrincipal12' 11" x 7' 2"Autre
- Salle à mangerPrincipal13' x 16'Autre
- SalonPrincipal20' 8" x 25' 6.9"Autre
- AutrePrincipal14' 9.9" x 16' 5"Autre
- CuisinePrincipal14' 6" x 14' 11"Autre
- Garde-mangerPrincipal5' 9.6" x 5'Autre
- Salle de lavagePrincipal10' x 14' 6"Autre
- Chambre à coucher principalePrincipal21' 3" x 18' 3.9"Autre
- Salle de bainsPrincipal14' 11" x 13'Autre
- AutrePrincipal6' 6" x 5' 6.9"Autre
- AutrePrincipal4' 8" x 9'Autre
- AutrePrincipal7' 5" x 8' 11"Autre
- Salle familialeSous-sol20' 9.9" x 22' 5"Autre
- Chambre à coucherSous-sol17' 8" x 17' 8"Autre
- AutreSous-sol9' 9.6" x 4' 8"Autre
- Salle de bainsSous-sol9' 11" x 5' 9.6"Autre
- Salle de sportSous-sol19' 2" x 14' 9.6"Autre
- AutreSous-sol11' 9.6" x 6' 6"Autre
Agents de cette inscription
Demandez plus d’infos
Demandez plus d’infos
Emplacement
1117 Mt Fosthall Drive #10, Vernon, British Columbia, V1B 3Z9 Canada
Autour de cette propriété
En savoir plus au sujet du quartier et des commodités autour de cette résidence.
Demander de l’information sur le quartier
En savoir plus au sujet du quartier et des commodités autour de cette résidence
Demander maintenantCalculatrice de versements hypothécaires
- $
- %$
- %
- Capital et intérêts 0
- Impôt foncier 0
- Frais de copropriété 0

