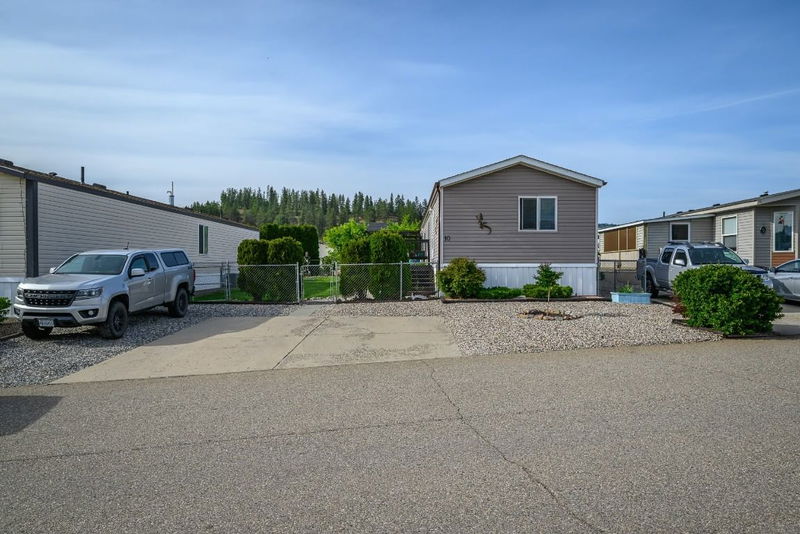Caractéristiques principales
- MLS® #: 10347528
- ID de propriété: SIRC2417610
- Type de propriété: Résidentiel, Maison unifamiliale détachée
- Aire habitable: 1 227 pi.ca.
- Construit en: 2006
- Chambre(s) à coucher: 3
- Salle(s) de bain: 1+1
- Stationnement(s): 3
- Inscrit par:
- Royal LePage Downtown Realty
Description de la propriété
Discover comfort, privacy, and value in this 3 bedroom, 2 bathroom manufactured home located in the family-friendly Coyote Crossing Villas - just 12 minutes to Vernon’s North End! This well-kept home offers a spacious layout with open living areas, a bright kitchen, and a large primary bedroom with full ensuite. Step outside to an entertainer’s dream: a massive private deck perfect for gatherings, and a large fully fenced yard offering excellent privacy and space for kids, pets, or gardening. Enjoy beautiful mountain views and quick access to Highway 97 for easy commuting. Lots of updates in the past few years including flooring, paint, roof, gutters, hot water tank, washer, dryer, and dishwasher. There are three parking spaces for this unit, perfect for families with a few vehicles, or space for an RV or boat! RV parking is also available for a $25/mo fee if more space is required. No Property Transfer Tax, extremely low annual property tax, and no exit fees if you sell! Pad rent is $500/month and includes water, sewer, garbage, and snow removal. No age restrictions in the park and a long-term head lease in place until 2047 makes this a low risk option at an affordable price point. Financing available through major banks and credit unions. 2 pets are allowed with park approval (dogs up to 25lbs only). A perfect blend of rural peace and urban convenience; don’t miss this affordable Okanagan gem!
Pièces
- TypeNiveauDimensionsPlancher
- CuisinePrincipal6' 9.9" x 17' 8"Autre
- Salle à mangerPrincipal8' 9.9" x 8' 9.6"Autre
- SalonPrincipal16' 11" x 14' 11"Autre
- Chambre à coucher principalePrincipal11' 9" x 14' 9.9"Autre
- Salle de bainsPrincipal5' x 8' 9"Autre
- Chambre à coucherPrincipal8' x 9' 3.9"Autre
- Chambre à coucherPrincipal9' 2" x 12' 8"Autre
- AutrePrincipal5' x 9' 3.9"Autre
Agents de cette inscription
Demandez plus d’infos
Demandez plus d’infos
Emplacement
12560 Westside Road #10, Vernon, British Columbia, V1H 1S9 Canada
Autour de cette propriété
En savoir plus au sujet du quartier et des commodités autour de cette résidence.
Demander de l’information sur le quartier
En savoir plus au sujet du quartier et des commodités autour de cette résidence
Demander maintenantCalculatrice de versements hypothécaires
- $
- %$
- %
- Capital et intérêts 0
- Impôt foncier 0
- Frais de copropriété 0

