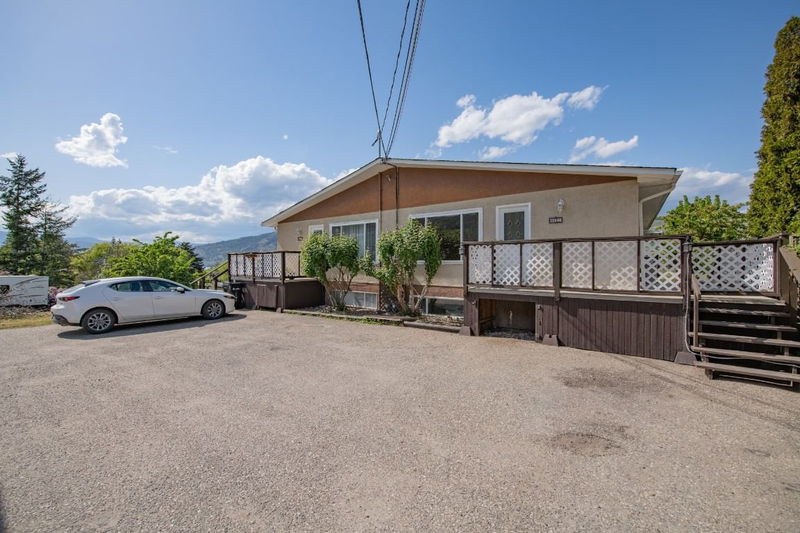Caractéristiques principales
- MLS® #: 10346440
- ID de propriété: SIRC2414557
- Type de propriété: Résidentiel, Maison unifamiliale détachée
- Aire habitable: 3 301 pi.ca.
- Construit en: 1971
- Chambre(s) à coucher: 6
- Salle(s) de bain: 4+1
- Inscrit par:
- RE/MAX Vernon
Description de la propriété
Whether you're an investor, a first-time buyer, or looking to break into the rental market, this opportunity checks all the boxes! This unique and functional 7-bedroom, 5-bathroom income property offers incredible potential with the option to create up to 4 separate rental units, making it ideal for those seeking strong cash flow or multi-generational living. Thoughtfully laid out with the flexibility of separate entrances for each level, this home provides plenty of options for extended family, tenants, or a mix of both. Enjoy stunning mountain and lake views from the upper back deck, and appreciate the added charm of mature fruit trees, ample parking, and built-in storage throughout. Located just minutes from schools, shopping, and everyday conveniences, this is a rare chance to own a spacious, adaptable property in a desirable location. Don’t miss out your next smart investment starts here!
Pièces
- TypeNiveauDimensionsPlancher
- CuisinePrincipal15' x 10' 3"Autre
- Chambre à coucher2ième étage15' 8" x 9' 11"Autre
- SalonPrincipal14' 6.9" x 18' 9.6"Autre
- Salle de lavage2ième étage4' 9.9" x 20' 5"Autre
- SalonPrincipal18' 6.9" x 14' 9.9"Autre
- Chambre à coucher principalePrincipal13' 3" x 11' 6"Autre
- Salle de bainsPrincipal7' 5" x 6' 3.9"Autre
- Chambre à coucherPrincipal13' 3" x 9' 9.9"Autre
- Cuisine2ième étage21' 6.9" x 11' 6"Autre
- Salle de bains2ième étage7' 9.9" x 4' 9.9"Autre
- Chambre à coucher2ième étage13' 3" x 9' 11"Autre
- Salle de lavage2ième étage17' 5" x 11' 6"Autre
- CuisinePrincipal10' 3.9" x 14' 9"Autre
- Chambre à coucher principalePrincipal12' 5" x 13' 5"Autre
- Salle de bainsPrincipal8' 9" x 10' 5"Autre
- AutrePrincipal6' 9" x 4' 9"Autre
- Chambre à coucher2ième étage9' 9.6" x 18' 9.9"Autre
- Cuisine2ième étage11' 9" x 18' 9.9"Autre
- Bureau à domicile2ième étage9' 8" x 13' 5"Autre
- Salle de bains2ième étage6' 6.9" x 9' 5"Autre
Agents de cette inscription
Demandez plus d’infos
Demandez plus d’infos
Emplacement
6627 Longacre Drive, Vernon, British Columbia, V1H 1H9 Canada
Autour de cette propriété
En savoir plus au sujet du quartier et des commodités autour de cette résidence.
Demander de l’information sur le quartier
En savoir plus au sujet du quartier et des commodités autour de cette résidence
Demander maintenantCalculatrice de versements hypothécaires
- $
- %$
- %
- Capital et intérêts 0
- Impôt foncier 0
- Frais de copropriété 0

