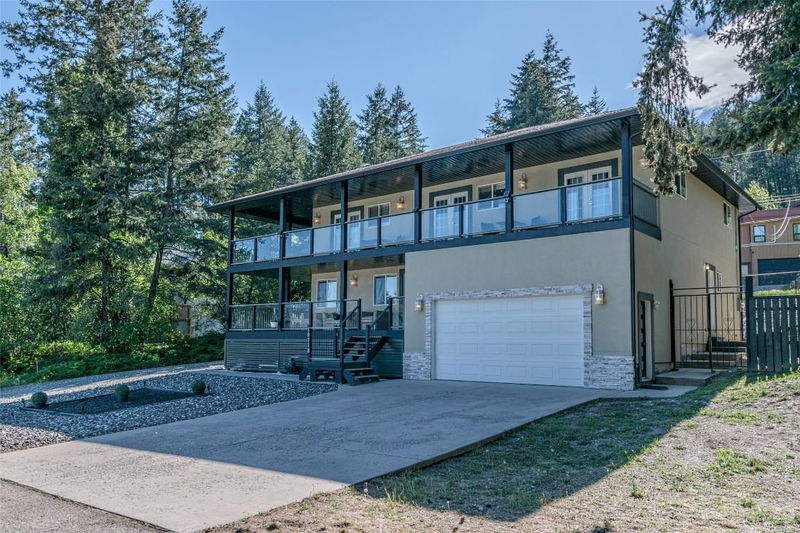Caractéristiques principales
- MLS® #: 10346868
- ID de propriété: SIRC2411919
- Type de propriété: Résidentiel, Maison unifamiliale détachée
- Aire habitable: 3 616 pi.ca.
- Grandeur du terrain: 0,25 ac
- Construit en: 2008
- Chambre(s) à coucher: 6
- Salle(s) de bain: 4
- Stationnement(s): 8
- Inscrit par:
- Royal LePage Downtown Realty
Description de la propriété
Have you been longing to live in the Okanagan and be close to Okanagan Lake? Westshore Estates is a family friendly little community that is located approximately 25 minutes from Vernon and 35 minutes from West Kelowna. This home is a rare find with 6 bedrooms and 4 baths open concept layout with the flexibility of 3 heating sources, loads of storage both inside and outside, details that any women would love. What is so special about this home? Well, it has a bright, large 2 bedroom suite with its own separate entrance, laundry facilities. firepit in the backyard and loads of storage. The main floor is open concept living with a pellet stove, French doors leading to a large deck, low maintenance backyard complete with firepit, water feature, bar area. Cozy up to the pellet fireplace on chilly winter days. The top floor is amazing.. ladies, get ready.. 4 bedrooms all on the same level making this an ideal family home. The main bath is a 4 piece bathroom with a jetted tub. A laundry room upstairs where the bedrooms are with a sink. No carrying laundry downstairs. The primary suite is stunning with his/hers walk in closets a 5 piece ensuite complete with soaker tub. Entrance to a large covered wrap around deck, making the evenings special, The Evely campground with a boat launch approximately 2 minutes away. Residents can also enjoy Killiney Beach, The Iconic Fintry Provincial Park.
Pièces
- TypeNiveauDimensionsPlancher
- SalonPrincipal12' 5" x 22' 3"Autre
- CuisinePrincipal20' 3.9" x 23' 9.9"Autre
- AutrePrincipal9' 2" x 8' 3"Autre
- Salle de bainsPrincipal8' 9.9" x 5' 9.9"Autre
- BoudoirPrincipal8' 9" x 14' 9"Autre
- Chambre à coucher principale2ième étage16' 9.6" x 14' 3"Autre
- Salle de lavagePrincipal7' 3" x 14' 9"Autre
- Autre2ième étage18' 8" x 23' 6"Autre
- Salle de lavage2ième étage4' 9.9" x 8' 6"Autre
- Salle de bains2ième étage8' 3" x 9' 11"Autre
- Chambre à coucher2ième étage12' 3" x 11' 11"Autre
- Chambre à coucher2ième étage12' 9.6" x 12'Autre
- Chambre à coucher2ième étage12' 2" x 13'Autre
- Salle de bains2ième étage9' 9.9" x 8' 9.9"Autre
- AutreSous-sol12' 3" x 18' 11"Autre
- RangementSous-sol5' 3" x 16' 5"Autre
- SalonSous-sol15' 2" x 11' 6.9"Autre
- Chambre à coucherSous-sol15' 2" x 9' 5"Autre
- Chambre à coucherSous-sol12' 9" x 9' 5"Autre
- CuisineSous-sol15' x 14' 11"Autre
- Salle de bainsSous-sol8' 5" x 7' 5"Autre
- RangementSous-sol8' 3.9" x 13' 9.9"Autre
Agents de cette inscription
Demandez plus d’infos
Demandez plus d’infos
Emplacement
10718 Pinecrest Road, Vernon, British Columbia, V1H 2C1 Canada
Autour de cette propriété
En savoir plus au sujet du quartier et des commodités autour de cette résidence.
Demander de l’information sur le quartier
En savoir plus au sujet du quartier et des commodités autour de cette résidence
Demander maintenantCalculatrice de versements hypothécaires
- $
- %$
- %
- Capital et intérêts 0
- Impôt foncier 0
- Frais de copropriété 0

