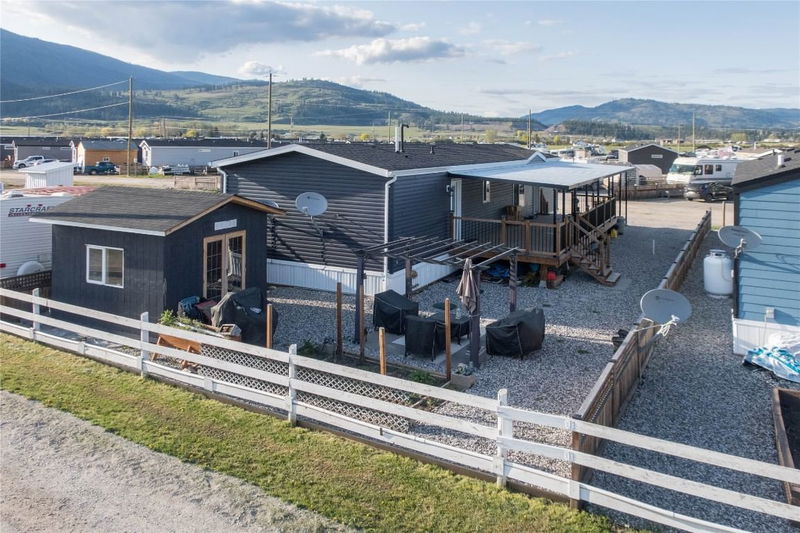Caractéristiques principales
- MLS® #: 10345170
- ID de propriété: SIRC2401280
- Type de propriété: Résidentiel, Maison unifamiliale détachée
- Aire habitable: 1 298 pi.ca.
- Construit en: 2021
- Chambre(s) à coucher: 3
- Salle(s) de bain: 2
- Inscrit par:
- Real Broker B.C. Ltd
Description de la propriété
Lake life doesn’t have to come with a luxury price tag. This solid, well-kept 4-year-old home at Osprey Mobile Home Park offers the chance to enjoy everything the Okanagan has to offer—comfort, convenience, and easy access to the water—without breaking the bank.
Inside, a bright, open layout makes the most of every square foot. The kitchen is the heart of the home, with a large island for meal prep or gathering with friends. A generous walk-in pantry keeps things neat and accessible. A combined laundry and mudroom off the kitchen adds function and keeps life running smoothly. With three bedrooms and two full bathrooms, the space is flexible—ideal for family, a home office, or simply room to breathe.
One of the best features is how well the home is set up for outdoor living. A 12' x 40' covered deck along the side offers lots of space to relax, dine, or entertain in the fresh air. The yard is low-maintenance, so you can enjoy your surroundings instead of managing them. A 12' x 12' backyard workshop is a great bonus for hobbies, tools, or projects. The home is in a friendly, no-age-restriction park that welcomes pets with approval. It’s just 15 minutes from town, under five minutes to the golf course, and steps from Okanagan Lake—perfect for paddleboarding, swimming, boating, or simply soaking up the peace and quiet.
Whether you’re downsizing, investing, or embracing a slower pace, this is an affordable way to live the lake life.
Pièces
- TypeNiveauDimensionsPlancher
- Salle de bainsPrincipal8' 3" x 9' 6.9"Autre
- Salle de bainsPrincipal7' x 8' 5"Autre
- Chambre à coucher principalePrincipal11' 9" x 12'Autre
- Chambre à coucherPrincipal10' 11" x 9' 9.9"Autre
- Chambre à coucherPrincipal8' 5" x 9'Autre
- Salle de lavagePrincipal4' 6.9" x 14' 5"Autre
- CuisinePrincipal10' 8" x 14'Autre
- SalonPrincipal18' 8" x 12'Autre
- Salle à mangerPrincipal10' 5" x 8' 6.9"Autre
Agents de cette inscription
Demandez plus d’infos
Demandez plus d’infos
Emplacement
67 Antoine Road #111, Vernon, British Columbia, V1H 2A3 Canada
Autour de cette propriété
En savoir plus au sujet du quartier et des commodités autour de cette résidence.
Demander de l’information sur le quartier
En savoir plus au sujet du quartier et des commodités autour de cette résidence
Demander maintenantCalculatrice de versements hypothécaires
- $
- %$
- %
- Capital et intérêts 0
- Impôt foncier 0
- Frais de copropriété 0

