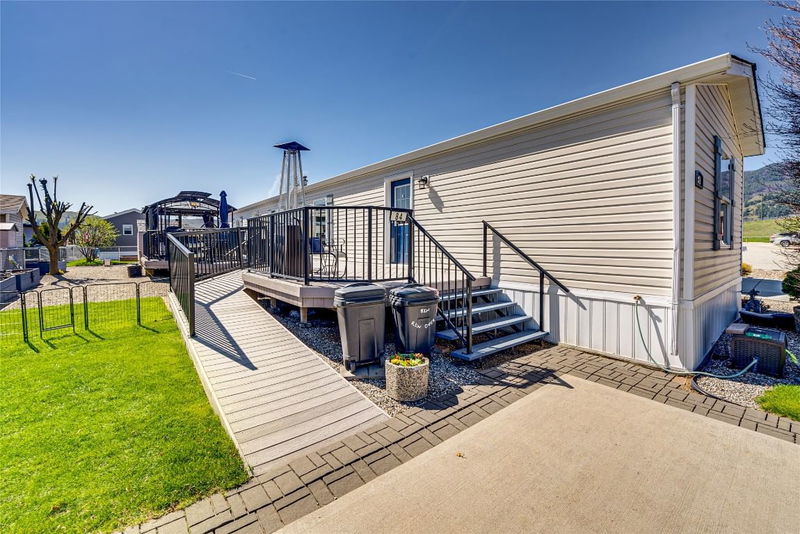Caractéristiques principales
- MLS® #: 10345311
- ID de propriété: SIRC2393901
- Type de propriété: Résidentiel, Maison unifamiliale détachée
- Aire habitable: 1 216 pi.ca.
- Construit en: 2008
- Chambre(s) à coucher: 3
- Salle(s) de bain: 2
- Inscrit par:
- Royal LePage Downtown Realty
Description de la propriété
Wow...check out this lovely 3 bedroom/2 bath manufactured home in the well kept, family friendly Coyote Crossing Villas park. This is not your average home! A beautiful, brand new kitchen was installed 4 (as well as a new stove) years ago complete with granite counters & stylish tile backsplash. There's a great little breakfast bar and walk-in pantry too. You can enjoy the nice open floor plan with a living room boasting 12' ceilings and a cozy gas fireplace. Plenty of room for your dining table in addition to the kitchen area. The primary bedroom is very spacious with a walk-in closet and full ensuite complete with a walk-in shower. The other two bedrooms and second full bath are located on the opposite end of the home from the primary bedroom for optimum privacy. The third bedroom is currently being used as an office and sellers had planned to put a barn door on but have now left it up to the new owners to choose for themselves. Easy care laminate floors thru-out (except for the bathrooms) make cleaning a breeze. There is a second access to the deck from inside through the utility room that offers 4 year old washer & dryer. Outside is a great oversized composite deck that is just perfect for outdoor dining/entertaining. The roof is only 4 years old and there are two sheds for outdoor equipment and extra storage in the full fenced backyard. Parking accommodates two large vehicles. Move in & enjoy!
Pièces
- TypeNiveauDimensionsPlancher
- SalonPrincipal14' 3" x 14' 9"Autre
- CuisinePrincipal6' 9.9" x 18'Autre
- Salle à mangerPrincipal7' 9.9" x 9'Autre
- Chambre à coucher principalePrincipal11' 11" x 14' 9"Autre
- Chambre à coucherPrincipal9' 3.9" x 12' 6.9"Autre
- Chambre à coucherPrincipal8' 2" x 9' 3"Autre
- Salle de bainsPrincipal5' x 8' 8"Autre
- Salle de bainsPrincipal9' 9.6" x 9' 3"Autre
Agents de cette inscription
Demandez plus d’infos
Demandez plus d’infos
Emplacement
12560 Westside Road #84, Vernon, British Columbia, V1H 1S9 Canada
Autour de cette propriété
En savoir plus au sujet du quartier et des commodités autour de cette résidence.
- 37.45% 65 à 79 ans
- 23.27% 50 à 64 ans
- 11.31% 20 à 34 ans
- 9.34% 35 à 49 ans
- 6.52% 80 ans et plus
- 3.71% 5 à 9
- 3.61% 10 à 14
- 2.53% 0 à 4 ans
- 2.26% 15 à 19
- Les résidences dans le quartier sont:
- 74.42% Ménages unifamiliaux
- 22.26% Ménages d'une seule personne
- 3.32% Ménages de deux personnes ou plus
- 0% Ménages multifamiliaux
- 83 447 $ Revenu moyen des ménages
- 40 071 $ Revenu personnel moyen
- Les gens de ce quartier parlent :
- 91.77% Anglais
- 2.64% Anglais et langue(s) non officielle(s)
- 1.69% Français
- 1.58% Allemand
- 0.73% Ojibwé
- 0.46% Syilx (Okanagan)
- 0.36% Maltais
- 0.36% Anglais et français
- 0.29% Néerlandais
- 0.1% Ukrainien
- Le logement dans le quartier comprend :
- 91.12% Maison individuelle non attenante
- 6.67% Maison en rangée
- 2.21% Appartement, moins de 5 étages
- 0% Maison jumelée
- 0% Duplex
- 0% Appartement, 5 étages ou plus
- D’autres font la navette en :
- 3.97% Autre
- 2.57% Transport en commun
- 0% Marche
- 0% Vélo
- 37.18% Diplôme d'études secondaires
- 20.31% Certificat ou diplôme d'un collège ou cégep
- 18.06% Aucun diplôme d'études secondaires
- 14.36% Certificat ou diplôme d'apprenti ou d'une école de métiers
- 7.78% Baccalauréat
- 2.32% Certificat ou diplôme universitaire supérieur au baccalauréat
- 0% Certificat ou diplôme universitaire inférieur au baccalauréat
- L’indice de la qualité de l’air moyen dans la région est 1
- La région reçoit 177.71 mm de précipitations par année.
- La région connaît 7.4 jours de chaleur extrême (32.7 °C) par année.
Demander de l’information sur le quartier
En savoir plus au sujet du quartier et des commodités autour de cette résidence
Demander maintenantCalculatrice de versements hypothécaires
- $
- %$
- %
- Capital et intérêts 1 952 $ /mo
- Impôt foncier n/a
- Frais de copropriété n/a

