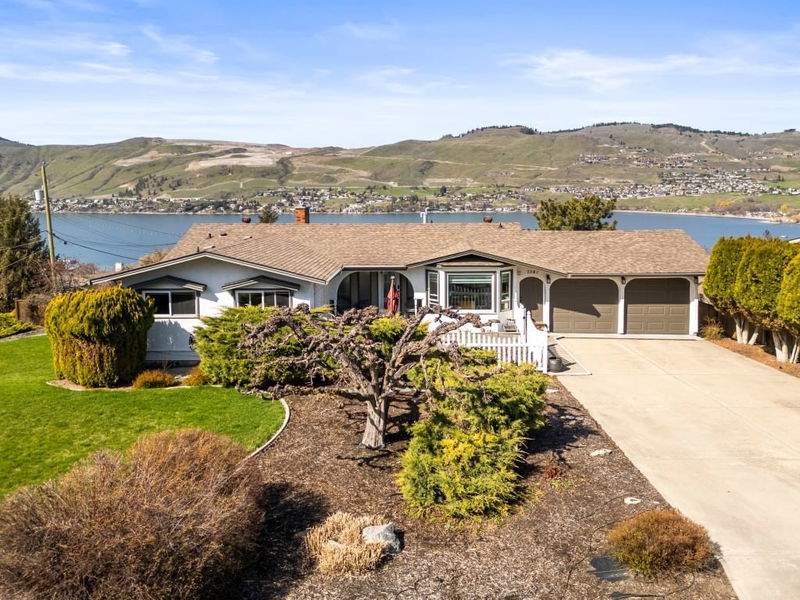Caractéristiques principales
- MLS® #: 10342411
- ID de propriété: SIRC2368439
- Type de propriété: Résidentiel, Maison unifamiliale détachée
- Aire habitable: 2 676 pi.ca.
- Grandeur du terrain: 0,30 ac
- Construit en: 1973
- Chambre(s) à coucher: 4
- Salle(s) de bain: 3
- Stationnement(s): 9
- Inscrit par:
- O'Keefe 3 Percent Realty Inc.
Description de la propriété
Lovingly maintained and full of character, this 4-bed, 3-bath family home is perfectly positioned in the heart of Okanagan Landing, offering breathtaking panoramic views of Okanagan Lake. Situated on a spacious corner lot with mature landscaping & full irrigation. Inside, the home boasts a stunning living room with transom ceilings & sun-filled windows that capture the incredible views. The sleek kitchen offers white cabinetry, a cozy breakfast nook, & formal dining room that opens to the deck through sliding doors. Wake up to lake views in the primary bedroom, complete with a 3-piece ensuite & its own access to the deck. The lower level offers suite potential with a few modifications. Already equipped with a bedroom, full bathroom, living room, family room, and a small kitchen (which could also serve as a wet bar), this space is perfect for guests, extended family, or rental income. The fully fenced backyard includes raised garden beds, a shed, enough room for an above-ground pool & plenty of space for kids or pets to play. The large covered back deck features amazing views and sunshades. The double garage includes a workshop area with its own lake view & hand access to the backyard. Ample parking with room for an RV or boat, & a charming fenced terrace welcomes you at the front entrance. This home is just minutes from the lake, beaches, schools, parks, trails, and shopping—truly the full Okanagan lifestyle package. Don’t miss out! Book your private viewing today!
Pièces
- TypeNiveauDimensionsPlancher
- CuisinePrincipal11' 6" x 16' 8"Autre
- Salle de bainsSous-sol6' 9" x 9' 3"Autre
- Salle à mangerPrincipal10' 6" x 10' 6"Autre
- Salle de bainsPrincipal4' 6.9" x 8' 3"Autre
- Chambre à coucherPrincipal9' 8" x 13' 6"Autre
- Salle à mangerSous-sol5' 9" x 5' 9"Autre
- SalonSous-sol12' 2" x 12' 9"Autre
- Salle de lavageSous-sol5' 6" x 13' 5"Autre
- SalonPrincipal13' 9" x 17' 3"Autre
- Salle de bainsPrincipal11' x 5' 11"Autre
- Chambre à coucherPrincipal9' 6" x 9' 6"Autre
- Chambre à coucherSous-sol11' 3.9" x 12' 6.9"Autre
- Chambre à coucher principalePrincipal13' 9" x 11'Autre
- CuisineSous-sol8' 11" x 6' 3"Autre
- Salle familialeSous-sol17' 9.9" x 15' 9"Autre
Agents de cette inscription
Demandez plus d’infos
Demandez plus d’infos
Emplacement
7347 Longacre Drive, Vernon, British Columbia, V1H 1H5 Canada
Autour de cette propriété
En savoir plus au sujet du quartier et des commodités autour de cette résidence.
Demander de l’information sur le quartier
En savoir plus au sujet du quartier et des commodités autour de cette résidence
Demander maintenantCalculatrice de versements hypothécaires
- $
- %$
- %
- Capital et intérêts 4 145 $ /mo
- Impôt foncier n/a
- Frais de copropriété n/a

