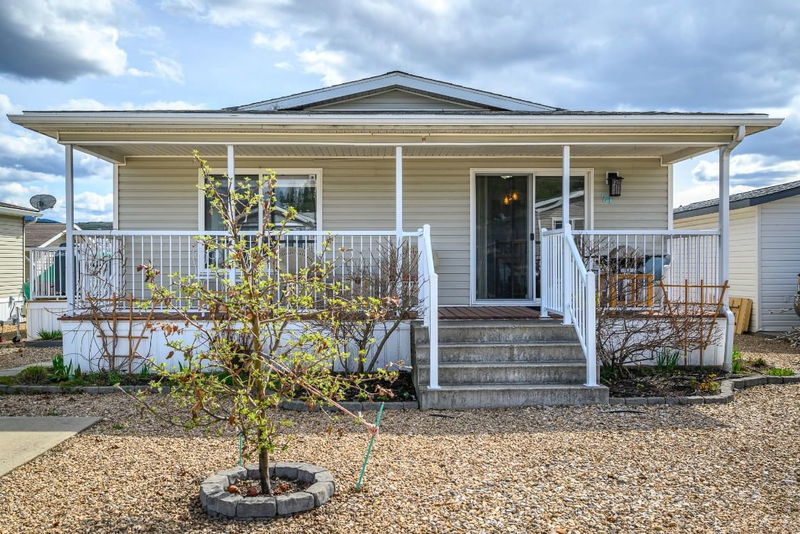Caractéristiques principales
- MLS® #: 10343157
- ID de propriété: SIRC2366099
- Type de propriété: Résidentiel, Maison unifamiliale détachée
- Aire habitable: 1 215 pi.ca.
- Construit en: 2004
- Chambre(s) à coucher: 3
- Salle(s) de bain: 2
- Stationnement(s): 3
- Inscrit par:
- Royal LePage Downtown Realty
Description de la propriété
Welcome to your new home in the peaceful and family-friendly community of Coyote Crossing Villas! This beautifully renovated double-wide manufactured home offers over 1,200 square feet of comfortable living space, thoughtfully designed to provide a perfect blend of style and functionality. With over $20,000 invested in material upgrades in 2024/2025, every corner showcases a high attention to detail. The home boasts brand-new flooring throughout, doors and trim with rabbeted door jambs, high end baseboards and casings, new light fixtures, kitchen cabinet doors, stove, microwave, paint throughout, new railing on front deck, hardware, and toilets. Electrical has been updated with permits, and new hoses and shut offs have also been upgraded. Nothing left to do but move in and start enjoying your new home! Outside, there are two decks (one covered, and one uncovered) for you to enjoy. Parking is a breeze with two paved parking spaces, and an additional area for a small boat or trailer. The low maintenance backyard has a variety of fruit trees to enjoy. There is also a greenhouse, and a large shed/shop with power for storage or tinkering. Coyote Crossing Villas is a well-run, family-friendly park that embraces a sense of community. Pad Rent of $500/mo cover water, sewer, garbage, and snow removal. The park welcomes pets with restrictions (up to 2 pets, 25lbs each), ensuring that your furry companions can join in on the fun. Head Lease in place until 2047 - financing available.
Pièces
- TypeNiveauDimensionsPlancher
- CuisinePrincipal12' 9.6" x 8' 3"Autre
- SalonPrincipal14' x 17' 5"Autre
- Salle de bainsPrincipal12' 6.9" x 4' 11"Autre
- Salle de bainsPrincipal4' 11" x 8' 8"Autre
- Salle de lavagePrincipal7' 5" x 8' 11"Autre
- Chambre à coucherPrincipal9' 3" x 11' 5"Autre
- Chambre à coucherPrincipal13' 2" x 10' 6"Autre
- Salle à mangerPrincipal12' 3" x 9' 2"Autre
- Chambre à coucher principalePrincipal12' 9" x 11' 3.9"Autre
Agents de cette inscription
Demandez plus d’infos
Demandez plus d’infos
Emplacement
12560 Westside Road #21, Vernon, British Columbia, V1H 1S9 Canada
Autour de cette propriété
En savoir plus au sujet du quartier et des commodités autour de cette résidence.
Demander de l’information sur le quartier
En savoir plus au sujet du quartier et des commodités autour de cette résidence
Demander maintenantCalculatrice de versements hypothécaires
- $
- %$
- %
- Capital et intérêts 1 928 $ /mo
- Impôt foncier n/a
- Frais de copropriété n/a

