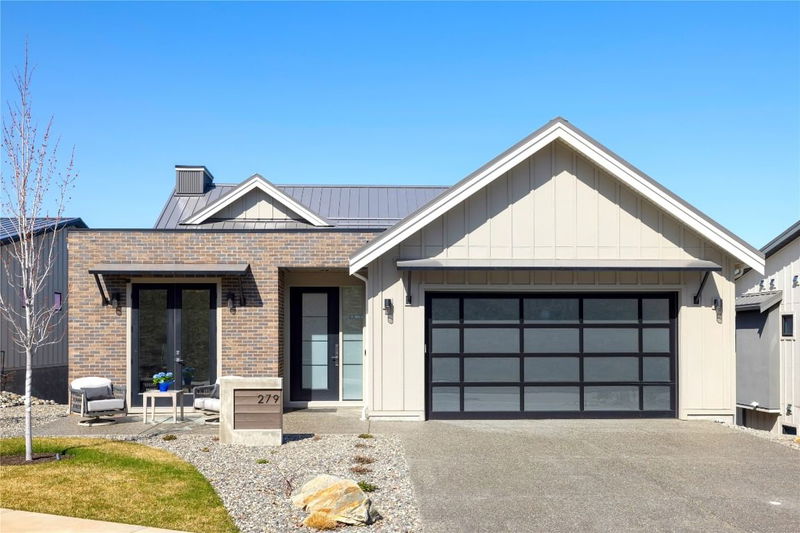Caractéristiques principales
- MLS® #: 10341994
- ID de propriété: SIRC2363992
- Type de propriété: Résidentiel, Maison unifamiliale détachée
- Aire habitable: 3 134 pi.ca.
- Grandeur du terrain: 0,16 ac
- Construit en: 2021
- Chambre(s) à coucher: 3
- Salle(s) de bain: 2+1
- Stationnement(s): 4
- Inscrit par:
- RE/MAX Kelowna
Description de la propriété
Beautiful Commonage home with scenic views of Predator Ridge and surrounding mountains. A short stroll to the heart of Predator Village. This 4-bedroom, 3-bathroom home blends modern ranch architecture with refined resort living. Sunlight floods the interior, showcasing exceptional craftsmanship throughout. The bright main floor features vaulted ceilings in the living room and a gourmet kitchen with waterfall quartz island, pot filler, upgraded pantry, coffee bar, and wine fridge. A dedicated dining area opens to a wrap-around patio—perfect for entertaining or quiet moments. The luxurious primary bedroom offers tranquil vistas and a spa-inspired ensuite, built-in closet system, 4-piece bath. Premium underlay adds comfort, and custom electric blinds provide effortless convenience. The finished walk-out level includes two bedrooms, a large media room with built-in Murphy bed, stylish 4-piece bath with upgraded walk-in shower, cozy family room with gas fireplace and a sleek bar with wine fridge and dishwasher drawer. Step outside to landscaped gardens, an extended aggregate patio, and private hot tub—your personal oasis. The upper deck is roughed in for an outdoor kitchen with gas and firepit hookups, while a $45,000 XStructure pergola with electric exterior blinds adds comfort and style. Additional features: coated garage flooring with slat wall system and built-in cabinets, custom built-ins in the den and primary bedroom closet. Upgraded exterior landscaping.
Pièces
- TypeNiveauDimensionsPlancher
- Coin repasSupérieur5' 5" x 9' 3.9"Autre
- AutreSupérieur13' x 10'Autre
- Pièce principaleSupérieur13' 8" x 16'Autre
- Chambre à coucherSupérieur11' 11" x 12' 6"Autre
- Chambre à coucherSupérieur11' 9" x 10'Autre
- Salle de bainsSupérieur7' 9.9" x 8' 6.9"Autre
- Bureau à domicilePrincipal12' x 10' 2"Autre
- FoyerPrincipal6' x 14'Autre
- Salle de lavagePrincipal5' 3" x 7' 5"Autre
- AutrePrincipal5' 6" x 6' 3.9"Autre
- CuisinePrincipal12' x 16' 3"Autre
- SalonPrincipal14' 9" x 15'Autre
- Salle à mangerPrincipal12' x 13' 9.9"Autre
- Chambre à coucher principalePrincipal12' 6" x 15' 6"Autre
- Salle de bainsPrincipal10' x 11' 6"Autre
- Média / DivertissementSupérieur13' 9" x 16' 9"Autre
- Salle familialeSupérieur14' x 11' 3"Autre
Agents de cette inscription
Demandez plus d’infos
Demandez plus d’infos
Emplacement
279 Grange Drive, Vernon, British Columbia, V1H 2M1 Canada
Autour de cette propriété
En savoir plus au sujet du quartier et des commodités autour de cette résidence.
Demander de l’information sur le quartier
En savoir plus au sujet du quartier et des commodités autour de cette résidence
Demander maintenantCalculatrice de versements hypothécaires
- $
- %$
- %
- Capital et intérêts 7 300 $ /mo
- Impôt foncier n/a
- Frais de copropriété n/a

