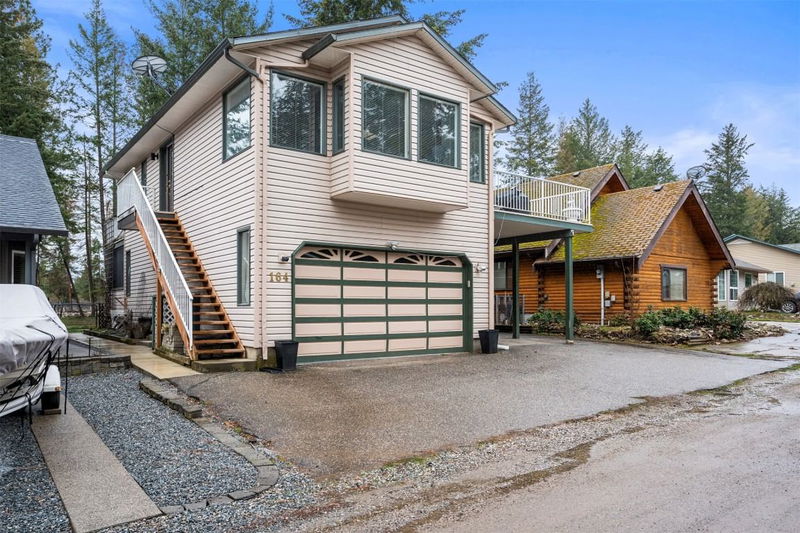Caractéristiques principales
- MLS® #: 10341939
- ID de propriété: SIRC2354415
- Type de propriété: Résidentiel, Maison unifamiliale détachée
- Aire habitable: 1 875 pi.ca.
- Construit en: 1991
- Chambre(s) à coucher: 3
- Salle(s) de bain: 3
- Stationnement(s): 3
- Inscrit par:
- RE/MAX Vernon Salt Fowler
Description de la propriété
Situated in a community that shares over 2,000 feet of prime Okanagan Lake frontage, this Parker Cove single family home blends tranquility and a neighbourhood full of incredible amenities. With a private beach, boat launch, and recently completed dog park, you’ll love belonging here. The home itself boasts a lovely wrap-around deck with Mountain views and a fenced-yard that backs onto green space and creek, offering serene privacy and peacefulness. Inside, abundant natural light spans the freshly painted interior, thanks to the copious large windows, skylights and vaulted ceilings. The spacious kitchen boasts recently painted cabinetry, stainless steel appliances, and a tiled backsplash. In the adjacent living and dining area, sliders lead out to the deck. Two bedrooms exist on the main floor, including the master suite. This enviable space comes complete with a separate deck entrance, walk-in closet, and ensuite bathroom with deep jetted tub and skylight. Below the main floor, the finished walkout basement level has a third bedroom and a third full bathroom. The bonus family room completes this level with access to a partially finished screened-in area that is wonderful for enjoying the quiet surroundings. A pre-paid lease until 2043 with the possibility of extension until 2056 is currently in place.
Pièces
- TypeNiveauDimensionsPlancher
- SalonPrincipal10' 9" x 17' 3.9"Autre
- CuisinePrincipal9' x 17' 3.9"Autre
- Salle à mangerPrincipal9' 5" x 7' 2"Autre
- Chambre à coucher principalePrincipal10' 6.9" x 16' 2"Autre
- Chambre à coucherPrincipal9' x 10' 3"Autre
- Salle de bainsPrincipal5' 3.9" x 8' 3"Autre
- Salle de bainsPrincipal4' 11" x 8' 9.9"Autre
- Salle de bainsSous-sol5' 9" x 8' 9.6"Autre
- AutreSous-sol20' 3.9" x 20' 11"Autre
- Chambre à coucherSous-sol10' 5" x 16' 3.9"Autre
- Solarium/VerrièreSous-sol31' 3" x 11' 9"Autre
Agents de cette inscription
Demandez plus d’infos
Demandez plus d’infos
Emplacement
164 Falcon Avenue, Vernon, British Columbia, V1H 2A1 Canada
Autour de cette propriété
En savoir plus au sujet du quartier et des commodités autour de cette résidence.
Demander de l’information sur le quartier
En savoir plus au sujet du quartier et des commodités autour de cette résidence
Demander maintenantCalculatrice de versements hypothécaires
- $
- %$
- %
- Capital et intérêts 1 708 $ /mo
- Impôt foncier n/a
- Frais de copropriété n/a

