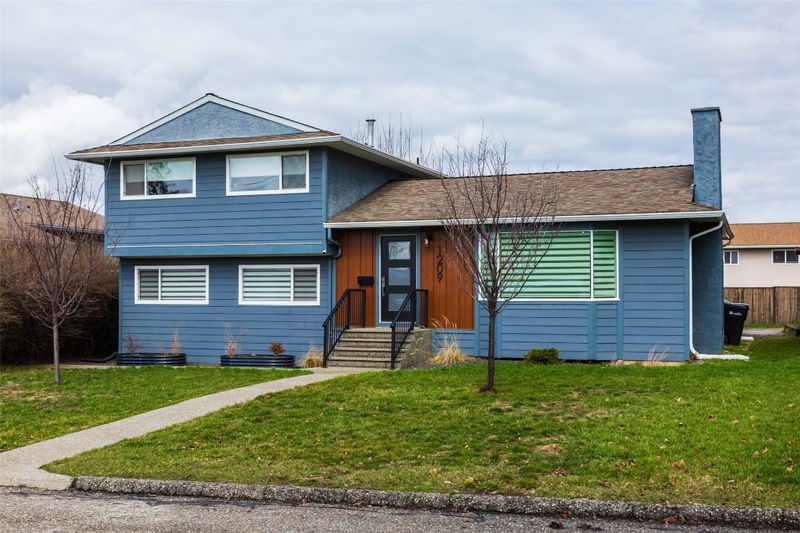Caractéristiques principales
- MLS® #: 10341434
- ID de propriété: SIRC2354386
- Type de propriété: Résidentiel, Maison unifamiliale détachée
- Aire habitable: 1 559 pi.ca.
- Grandeur du terrain: 0,14 ac
- Construit en: 1972
- Chambre(s) à coucher: 4
- Salle(s) de bain: 2
- Inscrit par:
- Oakwyn Realty Okanagan
Description de la propriété
Welcome home!! Quietly nestled in this highly sought-after East Hill neighborhood! This rare find 4-bedroom, 2-bathroom family home has had many recent updates, including a fresh coat of paint throughout, new upstairs carpeting, window coverings , stainless steele appliances, and so much more. This bright, open floor plan with large island provide a cheery feel and make entertaining a breeze. One bedroom located on the lower level can be a tv room, bedroom or just a quiet space away from the hustle and bustle. Step outside to the massive deck and into the private, fully fenced back yard. New gazebo great for those sunny afternoons. Additionally, parking off the back lane, would accomadate an RV or provide extra space for four vehicles. This home is strategically located within close proximity to both Elementary and High schools, close to recreation, parks and hiking trails, and town center only a two minute drive. Don't miss this opportunity.
Pièces
- TypeNiveauDimensionsPlancher
- Chambre à coucherPrincipal9' x 9'Autre
- CuisinePrincipal11' 5" x 11' 9.9"Autre
- SalonPrincipal12' 2" x 22' 9"Autre
- Salle à mangerPrincipal11' 3.9" x 13' 9.9"Autre
- Salle familialePrincipal12' 2" x 22' 9.6"Autre
- Salle de lavagePrincipal11' x 9' 6.9"Autre
- ServicePrincipal7' x 4' 6.9"Autre
- Salle de bainsPrincipal10' 11" x 7' 5"Autre
- Chambre à coucher principale2ième étage11' 9.6" x 11' 6.9"Autre
- Chambre à coucher2ième étage10' 6.9" x 9' 8"Autre
- Chambre à coucher2ième étage10' 8" x 9' 6"Autre
- Salle de bains2ième étage11' x 7' 5"Autre
Agents de cette inscription
Demandez plus d’infos
Demandez plus d’infos
Emplacement
1209 36 Avenue, Vernon, British Columbia, V1T 2V2 Canada
Autour de cette propriété
En savoir plus au sujet du quartier et des commodités autour de cette résidence.
Demander de l’information sur le quartier
En savoir plus au sujet du quartier et des commodités autour de cette résidence
Demander maintenantCalculatrice de versements hypothécaires
- $
- %$
- %
- Capital et intérêts 3 735 $ /mo
- Impôt foncier n/a
- Frais de copropriété n/a

