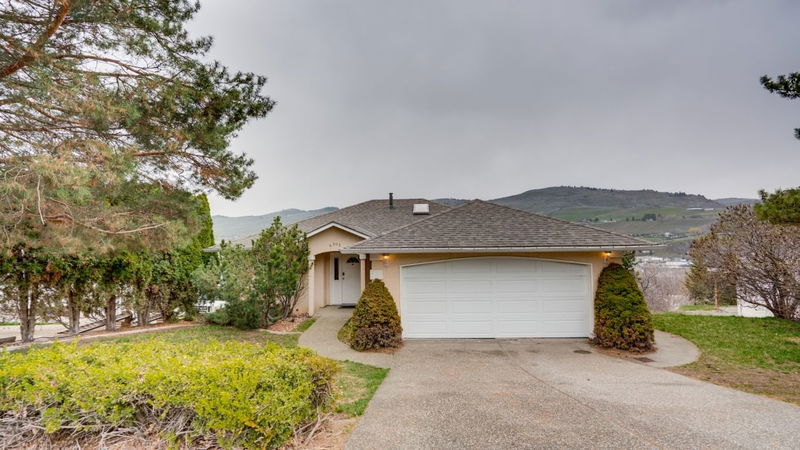Caractéristiques principales
- MLS® #: 10340607
- ID de propriété: SIRC2349994
- Type de propriété: Résidentiel, Maison unifamiliale détachée
- Aire habitable: 2 420 pi.ca.
- Grandeur du terrain: 0,23 ac
- Construit en: 1992
- Chambre(s) à coucher: 6
- Salle(s) de bain: 3
- Inscrit par:
- Royal LePage Downtown Realty
Description de la propriété
This level entry 6 bedroom Rancher with walkout daylight basement boasts incredible city views! Upstairs is an open plan with 3bdrms and two bathrooms taking in a sweeping view over the City! Living room has gas f/p and deck access, along with room for a formal dining table. Primary bedroom has ensuite with rain shower and double sinks. Main bathroom is updated as well. Upper tenant uses double garage and enjoys the full length deck! Downstairs is a 3 bedroom suite, good storage space, upgraded stainless stacker w/d, big windows with great view and a private covered patio for summer barbecues. Roof and A/C upgraded last year. Great joint family purchase, investment opportunity, or easy to use as a family home! A little fix up will go a long way. Come see for yourself! Close to parks, schools, beach, and all amenities!
Pièces
- TypeNiveauDimensionsPlancher
- CuisinePrincipal13' x 9' 3.9"Autre
- SalonPrincipal14' 9.6" x 24' 3"Autre
- Chambre à coucher principalePrincipal11' 8" x 11' 3.9"Autre
- Salle de bainsPrincipal7' 5" x 6'Autre
- Chambre à coucherPrincipal11' 3.9" x 8'Autre
- Chambre à coucherPrincipal8' 8" x 10' 2"Autre
- Salle de bainsPrincipal8' x 8' 3"Autre
- Salle de lavagePrincipal5' 6" x 5' 9"Autre
- FoyerPrincipal8' 11" x 17'Autre
- CuisineSous-sol12' 2" x 15' 6.9"Autre
- SalonSous-sol14' x 18' 8"Autre
- Chambre à coucher principaleSous-sol11' 5" x 12' 5"Autre
- Chambre à coucherSous-sol8' 3" x 14' 6.9"Autre
- Chambre à coucherSous-sol9' 8" x 11' 3.9"Autre
- Salle de bainsSous-sol6' 8" x 7' 6"Autre
- ServiceSous-sol7' 3.9" x 8' 6"Autre
Agents de cette inscription
Demandez plus d’infos
Demandez plus d’infos
Emplacement
4305 Westview Drive, Vernon, British Columbia, V1T 9B2 Canada
Autour de cette propriété
En savoir plus au sujet du quartier et des commodités autour de cette résidence.
Demander de l’information sur le quartier
En savoir plus au sujet du quartier et des commodités autour de cette résidence
Demander maintenantCalculatrice de versements hypothécaires
- $
- %$
- %
- Capital et intérêts 0
- Impôt foncier 0
- Frais de copropriété 0

