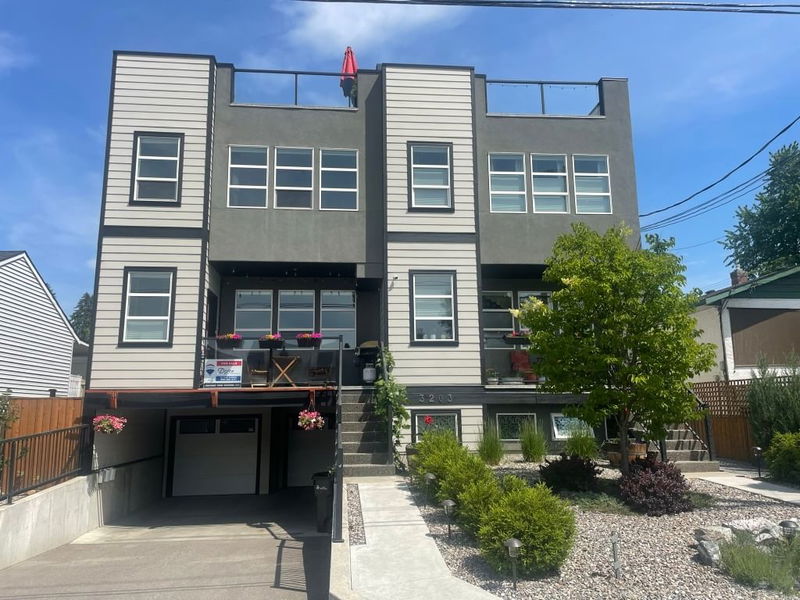Caractéristiques principales
- MLS® #: 10341681
- ID de propriété: SIRC2349890
- Type de propriété: Résidentiel, Condo
- Aire habitable: 2 178 pi.ca.
- Grandeur du terrain: 0,11 ac
- Construit en: 2015
- Chambre(s) à coucher: 4
- Salle(s) de bain: 3+1
- Stationnement(s): 2
- Inscrit par:
- RE/MAX Vernon
Description de la propriété
A terrific home and lifestyle in the Lower East Hill and close to everything. Lots of “newer in-fill homes” in Vernon but not many as large, nice, or well located as this one. Spacious 4 bedroom, 4 bath, 4 level home that is sure to please. 3 levels and over 2100' of living space plus an incredible 700+ square foot rooftop patio with a view of the City and a peek of Okanagan Lake. Nicely finished and maintained home with open concept living featuring a large kitchen with island and pantry, large dining area and living room and front facing deck. Upstairs there are 2 guest bedrooms, laundry, full 4 piece bath, and a beautiful front facing master with walk in closet and full en-suite. The lower level features a great bonus room or perfect to use a great guest room / nanny room / home office / income or roommate area, or 2nd master bedroom with full bath detached from the other bedrooms. The roof top patio is; fabulous, surprisingly private and makes entertaining, relaxing or outdoor living a dream. Great views and fantastic sunsets. Attached Double tandem garage. Low strata fees of only $300 per mo. Sellers are flexible with completion and possession. View in person or with our 360 degree virtual tours. Call for more info or to arrange a private viewing.
Téléchargements et médias
Pièces
- TypeNiveauDimensionsPlancher
- Chambre à coucherSous-sol18' 2" x 12' 5"Autre
- Salle de bains2ième étage4' 11" x 8' 6"Autre
- Chambre à coucher2ième étage9' 3" x 12'Autre
- Chambre à coucher2ième étage11' 6" x 12' 9.6"Autre
- Salle de bains2ième étage9' 3" x 6' 9.6"Autre
- Autre2ième étage4' 8" x 6' 2"Autre
- Chambre à coucher principalePrincipal18' 6.9" x 12' 9.9"Autre
- AutrePrincipal5' 9.9" x 13'Autre
- AutrePrincipal6' 2" x 4' 8"Autre
- Garde-mangerPrincipal6' 2" x 5' 6"Autre
- Salle à mangerPrincipal13' 9.9" x 8' 3.9"Autre
- CuisinePrincipal13' 8" x 10' 11"Autre
- SalonPrincipal12' 9.9" x 19' 3"Autre
- Salle de bainsSous-sol8' x 5' 3.9"Autre
- ServiceSous-sol6' 6" x 5' 6"Autre
- RangementSous-sol3' x 9' 8"Autre
- AutreSous-sol33' 11" x 9' 8"Autre
- Autre3ième étage37' 9" x 19' 2"Autre
Agents de cette inscription
Demandez plus d’infos
Demandez plus d’infos
Emplacement
3203 25 Street #B, Vernon, British Columbia, V1T 4R4 Canada
Autour de cette propriété
En savoir plus au sujet du quartier et des commodités autour de cette résidence.
Demander de l’information sur le quartier
En savoir plus au sujet du quartier et des commodités autour de cette résidence
Demander maintenantCalculatrice de versements hypothécaires
- $
- %$
- %
- Capital et intérêts 0
- Impôt foncier 0
- Frais de copropriété 0

