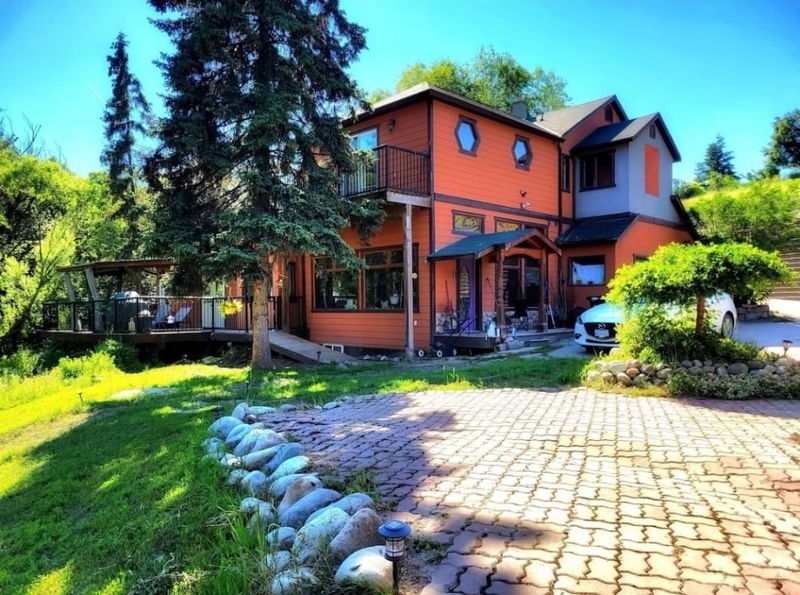Caractéristiques principales
- MLS® #: 10341640
- ID de propriété: SIRC2349871
- Type de propriété: Résidentiel, Maison unifamiliale détachée
- Aire habitable: 3 312 pi.ca.
- Grandeur du terrain: 0,55 ac
- Construit en: 1943
- Chambre(s) à coucher: 7
- Salle(s) de bain: 5+2
- Inscrit par:
- Oakwyn Realty Ltd.
Description de la propriété
Welcome to Pottery Manor - your next adventure in real estate glory—a stunning 7 bedroom, 7 bathroom masterpiece with enough bathrooms to never argue over one again. Seriously, there are seven.
This beauty doesn’t just look good—it performs too, with a respectable 3.9% cap rate that whispers, “I’m pretty and responsible.” Two fully-equipped one-bedroom suites offer flexibility for guests, in-laws, or that one friend who "just needs to crash for a few months."
Outside, a picturesque creek winds through the property like a scene from a rom-com where someone inevitably falls in love or at least drops their phone. The setting? Gorgeous. The location? Prime. The vibes? Immaculate.
Whether you're an investor, a family, or someone who just really loves bathrooms, this home has you covered—literally and figuratively.
Pros of owning this home:
-You can have your suites pay your mortgage - leaving you time to finally pick up that hobby you've been watching all those youtube videos about.
-With MUS zoning you can have multiple legal dwellings - start a bed and breakfast, really show the Canadian economy what you are made of.
-The hot water tank and furnace were replaced in 2022 so you need not fret about big ticket items kicking the bucket.
-There is a creek.. A CREEEK!
-It's large enough to fit your family and your families family.
Cons of owning this home
- Bragging about your house will become your entire personality.
Pièces
- TypeNiveauDimensionsPlancher
- Chambre à coucher3ième étage9' 8" x 9' 11"Autre
- AutrePrincipal3' 6.9" x 6' 3.9"Autre
- CuisinePrincipal10' 6.9" x 15' 3.9"Autre
- Salle à mangerPrincipal8' 11" x 11'Autre
- Salle de lavagePrincipal8' 5" x 11' 9.9"Autre
- Salle de bainsPrincipal5' 3.9" x 8' 9.6"Autre
- Salle de bainsPrincipal6' 9" x 8' 9.6"Autre
- Chambre à coucherPrincipal8' 2" x 8' 6.9"Autre
- SalonPrincipal14' 9" x 15' 6.9"Autre
- AutrePrincipal10' 3" x 10' 8"Autre
- Chambre à coucherPrincipal12' x 13' 6.9"Autre
- Salle de bainsPrincipal6' 9.9" x 8' 3.9"Autre
- FoyerPrincipal6' 11" x 8' 3"Autre
- Chambre à coucher2ième étage8' 9.6" x 14' 2"Autre
- Chambre à coucher2ième étage9' 11" x 12' 3.9"Autre
- Chambre à coucher principalePrincipal16' 9" x 19' 6"Autre
- Salle de bains2ième étage9' 3" x 13' 6.9"Autre
- Chambre à coucher2ième étage13' 9.9" x 18' 9.6"Autre
- Autre2ième étage5' 3.9" x 6' 6.9"Autre
- Cuisine3ième étage10' 6.9" x 13' 2"Autre
- Salle de bains3ième étage6' 9" x 7' 3.9"Autre
- FoyerPrincipal16' 9" x 19' 6"Autre
- Salle familialePrincipal11' 9.6" x 15' 9"Autre
- BoudoirPrincipal9' 11" x 14' 11"Autre
Agents de cette inscription
Demandez plus d’infos
Demandez plus d’infos
Emplacement
2000 Pottery Road, Vernon, British Columbia, V1T 8M1 Canada
Autour de cette propriété
En savoir plus au sujet du quartier et des commodités autour de cette résidence.
Demander de l’information sur le quartier
En savoir plus au sujet du quartier et des commodités autour de cette résidence
Demander maintenantCalculatrice de versements hypothécaires
- $
- %$
- %
- Capital et intérêts 5 810 $ /mo
- Impôt foncier n/a
- Frais de copropriété n/a

