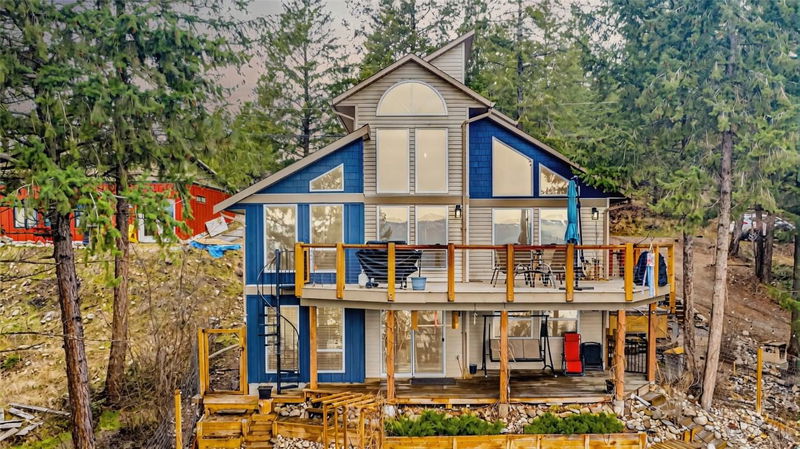Caractéristiques principales
- MLS® #: 10341212
- ID de propriété: SIRC2347703
- Type de propriété: Résidentiel, Maison unifamiliale détachée
- Aire habitable: 2 142 pi.ca.
- Grandeur du terrain: 0,35 ac
- Construit en: 2003
- Chambre(s) à coucher: 4
- Salle(s) de bain: 3
- Stationnement(s): 10
- Inscrit par:
- RE/MAX Vernon
Description de la propriété
Welcome to this exceptional, one-of-a-kind A-frame styled home, nestled in the highly sought-after Westshore Estates. Offering panoramic, unobstructed views of Okanagan Lake, this unique property is a true gem that perfectly combines modern comforts with natural beauty of its surroundings. As you step inside, you’re immediately greeted by the massive east-facing windows that flood the home with natural light. These expansive windows offer breathtaking views allowing you to start & end your day with the serene beauty of the lake. Enhanced energy efficiency and interior protection from the sun’s rays, with windows fitted with high-end UV protective film. The home features a loft-style master bedroom that serves as a tranquil retreat. With its vaulted ceilings and expansive space, it offers an airy, open feel. The perfect sanctuary to relax and unwind. Three additional well-appointed bedrooms provide ample space for family, guests, or a home office, ensuring comfort and privacy for all. The layout of the home ensures privacy and comfort for everyone. For added convenience, the basement features a wet bar/kitchenette, ideal for entertaining or creating a cozy, self-contained living space. This versatile area opens up possibilities for suite potential. With spacious and lush gardens and ample parking space, including a dedicated spot for an RV, this property exudes charm and character. Retire to the hot tub located on the deck and soak in the natural beauty of this property.
Pièces
- TypeNiveauDimensionsPlancher
- Chambre à coucherPrincipal11' 9.6" x 11'Autre
- Bureau à domicile2ième étage9' 3" x 12' 2"Autre
- AutrePrincipal22' 11" x 13' 8"Autre
- Salle de bainsPrincipal6' 5" x 5' 11"Autre
- FoyerPrincipal4' 8" x 12' 9.9"Autre
- BoudoirPrincipal8' 11" x 13' 6"Autre
- Salle à mangerPrincipal9' 9.6" x 10' 11"Autre
- SalonPrincipal13' 3.9" x 17' 6.9"Autre
- CuisinePrincipal9' 9.6" x 11' 11"Autre
- AutrePrincipal8' 3" x 13' 9"Autre
- AutrePrincipal8' 11" x 24'Autre
- AutrePrincipal30' 8" x 14' 3.9"Autre
- AutrePrincipal4' 2" x 31' 9"Autre
- Chambre à coucher principale2ième étage9' 3" x 9' 5"Autre
- Salle de bains2ième étage5' x 9'Autre
- Autre2ième étage3' 9.9" x 8' 3"Autre
- Chambre à coucherSous-sol8' 9" x 13' 5"Autre
- Chambre à coucherSous-sol10' 9.6" x 11' 5"Autre
- Salle de loisirsSous-sol22' 6" x 18' 11"Autre
- RangementSous-sol4' 5" x 4' 6.9"Autre
- ServiceSous-sol7' 9.9" x 6' 2"Autre
- Salle de bainsSous-sol11' 2" x 5' 3"Autre
- AutreSous-sol35' 2" x 12' 6.9"Autre
Agents de cette inscription
Demandez plus d’infos
Demandez plus d’infos
Emplacement
10410 Westshore Road, Vernon, British Columbia, V1H 2B2 Canada
Autour de cette propriété
En savoir plus au sujet du quartier et des commodités autour de cette résidence.
Demander de l’information sur le quartier
En savoir plus au sujet du quartier et des commodités autour de cette résidence
Demander maintenantCalculatrice de versements hypothécaires
- $
- %$
- %
- Capital et intérêts 3 491 $ /mo
- Impôt foncier n/a
- Frais de copropriété n/a

