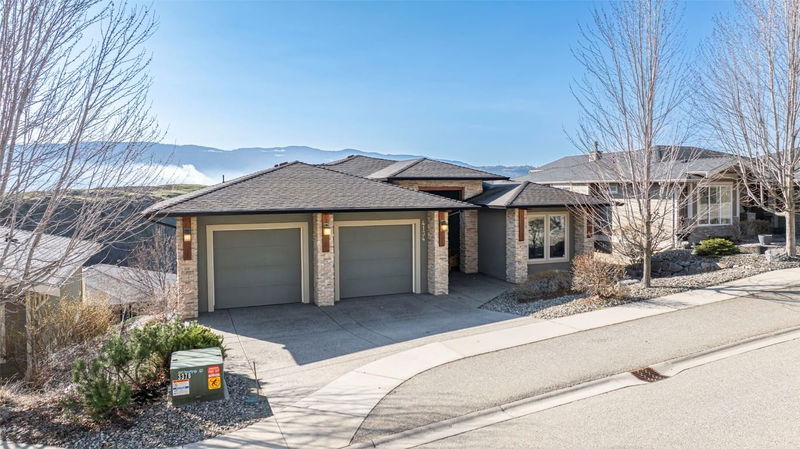Caractéristiques principales
- MLS® #: 10340637
- ID de propriété: SIRC2347682
- Type de propriété: Résidentiel, Maison unifamiliale détachée
- Aire habitable: 2 785 pi.ca.
- Grandeur du terrain: 6 006 pi.ca.
- Construit en: 2009
- Chambre(s) à coucher: 4
- Salle(s) de bain: 3
- Stationnement(s): 2
- Inscrit par:
- Royal LePage Downtown Realty
Description de la propriété
Welcome to desirable Turtle Mountain! Come enjoy the beautiful unobstructed valley and lake views from this 4 bed/ 3 bath custom built home with in-law suite on a low maintenance lot. Main floor features large kitchen with gas range, Corian countertops, 9 ft eating bar and unique Zebra wood veneer cabinets. Off the kitchen is a eating nook with direct access to a covered patio with stamped concrete deck. The living room offers a tray ceiling, hardwood flooring and floor to ceiling gas stone fireplace. The primary bedroom has access to the covered deck along with a full 5 pce. ensuite bath and walk-in closet. Additional bedrm./den plus another full bathroom and laundry compliment this floor. Downstairs you will find the roomy, 2 bedroom/1 bath in-law suite with separate entrance and private patio. The home has an over sized 22'x26' double garage along with central A/C, new gas hot water tank , gas furnace, water softener and timber frame accents. Located close to shopping, city services and miles of walking/biking trails. Great property for young families, extended families or urban professionals.
Pièces
- TypeNiveauDimensionsPlancher
- CuisinePrincipal10' 3" x 16' 6.9"Autre
- Salle à mangerPrincipal10' 9.9" x 12' 3"Autre
- SalonPrincipal14' 6.9" x 13' 8"Autre
- FoyerPrincipal11' 8" x 8' 8"Autre
- Chambre à coucher principalePrincipal12' 9.9" x 12' 3"Autre
- Salle de bainsPrincipal6' 9" x 14' 8"Autre
- AutrePrincipal8' 8" x 7' 9.6"Autre
- Chambre à coucherPrincipal10' 5" x 10'Autre
- Salle de bainsPrincipal4' 9.9" x 8' 9.9"Autre
- Salle de lavagePrincipal11' 11" x 6' 3.9"Autre
- AutrePrincipal25' 9" x 22' 9.6"Autre
- AutrePrincipal12' x 24'Autre
- CuisineSous-sol10' 6" x 11' 5"Autre
- Salle à mangerSous-sol11' 9.6" x 10' 9.9"Autre
- SalonSous-sol14' 9.6" x 16' 3"Autre
- ServiceSous-sol6' x 14'Autre
- Chambre à coucherSous-sol12' x 13' 9.9"Autre
- Salle de bainsSous-sol8' 5" x 8' 9.6"Autre
- Chambre à coucherSous-sol11' 3.9" x 15' 2"Autre
- AutreSous-sol9' x 27'Autre
Agents de cette inscription
Demandez plus d’infos
Demandez plus d’infos
Emplacement
4134 Camelback Way, Vernon, British Columbia, V1T 9W4 Canada
Autour de cette propriété
En savoir plus au sujet du quartier et des commodités autour de cette résidence.
Demander de l’information sur le quartier
En savoir plus au sujet du quartier et des commodités autour de cette résidence
Demander maintenantCalculatrice de versements hypothécaires
- $
- %$
- %
- Capital et intérêts 0
- Impôt foncier 0
- Frais de copropriété 0

