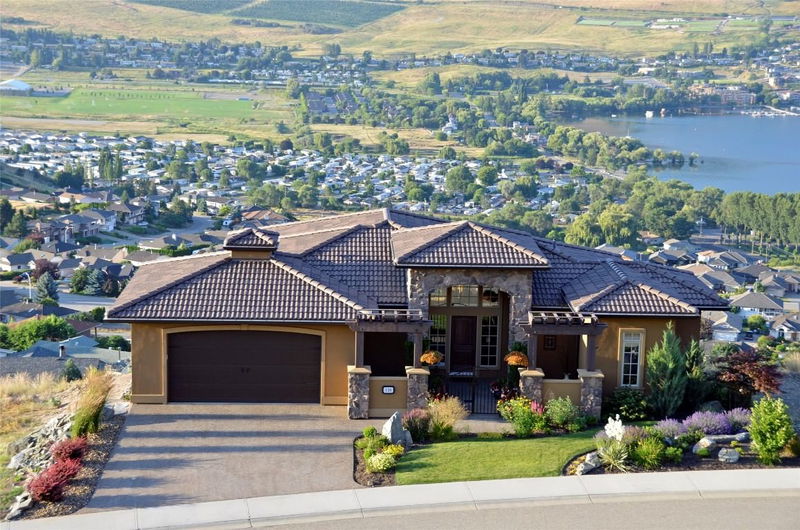Caractéristiques principales
- MLS® #: 10341355
- ID de propriété: SIRC2345413
- Type de propriété: Résidentiel, Condo
- Aire habitable: 3 317 pi.ca.
- Grandeur du terrain: 0,28 ac
- Construit en: 2010
- Chambre(s) à coucher: 3
- Salle(s) de bain: 3+1
- Inscrit par:
- 3 Percent Realty Inc.
Description de la propriété
Welcome to this meticulously kept one owner custom built walkout rancher on one of the best view lots at The Rise. Offering breathtaking 180 degree views from the covered deck overlooking Okanagan Lake and the City. The layout consists of 3 bedrooms + 2 flex rooms, 4 bathrooms, and has been built with many upgrades and features in mind. The exterior offers a larger courtyard, fully landscaped lot with irrigation, side access with stair case, stairs to the upper deck, and a 5 person hot tub built into the rear hill to soak in the specular views. The main floor features the open concept living area that leads to the large deck with patio heater and phantom screen. The kitchen has extended island granite counter, wood cabinetry, and upgraded appliance package. Built in media Control 4 system with 9 zones handles the sound throughout. Large master bedroom, walk-in closet, and luxury ensuite with heated floor. Downstairs has in-floor heat throughout, and is accessed by the custom curved stairwell leading to the family room with built-in media cabinets, wet bar, 2 more bedrooms, office, flex room (currently used as a gym) and small workshop with exterior access. Monthly $147 fee covers some landscaping and sidewalk snow removal for the snowbird lifestyle. Excellent location just steps to the Grey Canal Trail, and minutes to The Rise golf course, Okanagan Lake, and only a short drive to Silver Star Mountain or Kelowna Airport. This home is a must see to be fully appreciated!
Pièces
- TypeNiveauDimensionsPlancher
- FoyerPrincipal8' 3.9" x 10' 9.9"Autre
- Chambre à coucher principalePrincipal12' x 14'Autre
- Salle de bainsPrincipal10' 6.9" x 12' 5"Autre
- Salle de lavagePrincipal6' 5" x 7' 3.9"Autre
- AutrePrincipal20' 9" x 20' 6.9"Autre
- Salle familialeSupérieur13' 3" x 29' 3.9"Autre
- Bureau à domicileSupérieur0' 9.6" x 12' 11"Autre
- Cave à vinSupérieur7' 6" x 7' 11"Autre
- Chambre à coucherSupérieur10' 9.6" x 12' 6.9"Autre
- Coin repasSupérieur11' x 11' 6"Autre
- Salle de sportSupérieur11' x 17'Autre
- SalonPrincipal15' x 17' 6"Autre
- Salle à mangerPrincipal10' 5" x 12' 8"Autre
- CuisinePrincipal18' 8" x 14'Autre
- Salle de bainsSupérieur5' x 8' 5"Autre
- Chambre à coucherSupérieur12' 9.6" x 13' 9"Autre
Agents de cette inscription
Demandez plus d’infos
Demandez plus d’infos
Emplacement
120 Vineyard Way, Vernon, British Columbia, V1H 1Z7 Canada
Autour de cette propriété
En savoir plus au sujet du quartier et des commodités autour de cette résidence.
Demander de l’information sur le quartier
En savoir plus au sujet du quartier et des commodités autour de cette résidence
Demander maintenantCalculatrice de versements hypothécaires
- $
- %$
- %
- Capital et intérêts 7 300 $ /mo
- Impôt foncier n/a
- Frais de copropriété n/a

