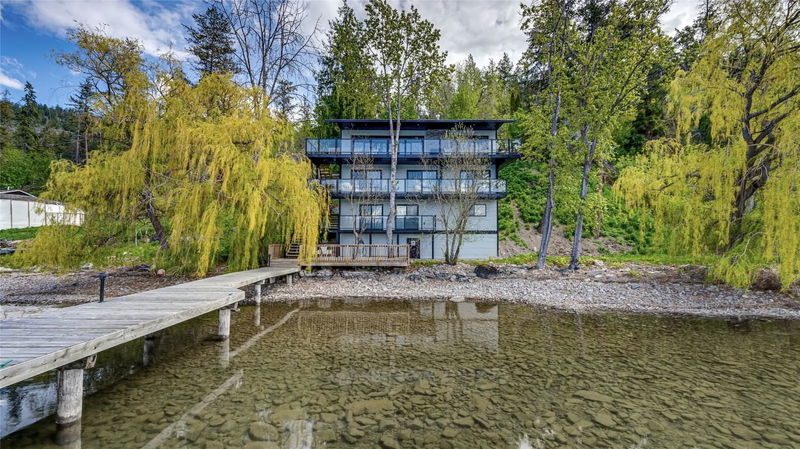Caractéristiques principales
- MLS® #: 10340831
- ID de propriété: SIRC2343146
- Type de propriété: Résidentiel, Maison unifamiliale détachée
- Aire habitable: 2 845 pi.ca.
- Grandeur du terrain: 0,25 ac
- Construit en: 1972
- Chambre(s) à coucher: 5
- Salle(s) de bain: 3+1
- Stationnement(s): 5
- Inscrit par:
- RE/MAX Vernon Salt Fowler
Description de la propriété
Top to bottom renovated Lakeshore Living, this charm-filled Okanagan Landing property offers a steadfast structure that has stood the test of time with fully updated design and fixtures. 36 minutes from Kelowna Airport and 20 minutes to renowned Predator Ridge, the three-story home is surrounded by mature tree growth on a quiet, no thru road. Enter onto the living level, where a double-sided contemporary fireplace in the living/dining room adds style and warmth to both the interior and deck. Complete this glass railings and fabulous waterfront views, this space is wonderful for al fresco dining and entertaining. The nearby kitchen has been outfitted with copious white cabinetry, quartz countertops, stainless steel appliances, and an attractive tiled backsplash. On the middle level, four bedrooms await, including a master suite with 5-piece ensuite bathroom. Lastly, the bottom floor contains one additional bedroom, as well as the wine room with wet bar and family room. The laundry room on this level boasts a steam shower. At the waterfront, the private dock awaits with 6 ton boat lift, power, and lighting.
Pièces
- TypeNiveauDimensionsPlancher
- Chambre à coucher2ième étage10' 3.9" x 11' 9.9"Autre
- Chambre à coucher2ième étage9' x 15' 3"Autre
- SalonPrincipal13' 3" x 23' 8"Autre
- Salle de bains2ième étage9' x 9' 6"Autre
- Salle de bains2ième étage9' x 6' 9.6"Autre
- Salle de bains2ième étage7' 8" x 4' 6.9"Autre
- Service3ième étage7' 9.9" x 7' 5"Autre
- Salle à mangerPrincipal9' 11" x 15' 3.9"Autre
- Chambre à coucher principale2ième étage13' 11" x 12' 6.9"Autre
- AutrePrincipal9' 3" x 6' 3"Autre
- Salle de lavage3ième étage6' 2" x 4' 11"Autre
- FoyerPrincipal9' 9" x 9' 5"Autre
- Chambre à coucher3ième étage11' 6.9" x 10' 3.9"Autre
- Autre3ième étage10' 8" x 15' 9.6"Autre
- Salle familiale3ième étage14' 9" x 19' 11"Autre
- CuisinePrincipal12' 9.9" x 15' 3.9"Autre
- Chambre à coucher2ième étage10' 3.9" x 10' 8"Autre
- AutrePrincipal20' 6.9" x 23' 8"Autre
Agents de cette inscription
Demandez plus d’infos
Demandez plus d’infos
Emplacement
9131 Smith Road, Vernon, British Columbia, V1H 1K2 Canada
Autour de cette propriété
En savoir plus au sujet du quartier et des commodités autour de cette résidence.
Demander de l’information sur le quartier
En savoir plus au sujet du quartier et des commodités autour de cette résidence
Demander maintenantCalculatrice de versements hypothécaires
- $
- %$
- %
- Capital et intérêts 12 447 $ /mo
- Impôt foncier n/a
- Frais de copropriété n/a

