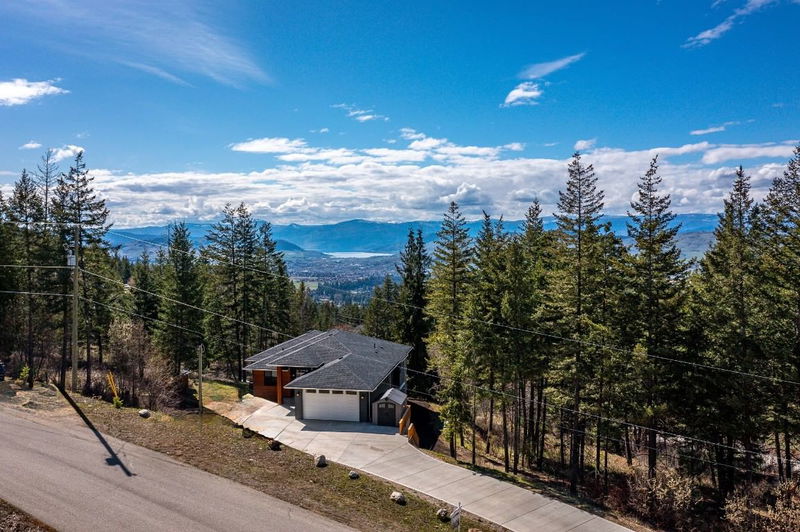Caractéristiques principales
- MLS® #: 10340693
- ID de propriété: SIRC2339083
- Type de propriété: Résidentiel, Condo
- Aire habitable: 3 569 pi.ca.
- Grandeur du terrain: 2,69 ac
- Construit en: 2017
- Chambre(s) à coucher: 4
- Salle(s) de bain: 3
- Inscrit par:
- Royal LePage Downtown Realty
Description de la propriété
Nestled on 2.7 acres of private, treed serenity, this custom-built 4-bedroom, 3-bathroom rancher (2019) offers the perfect blend of luxury, functionality, and nature. The bright, open-concept main level showcases panoramic lake and valley views and seamless indoor-outdoor living. A massive covered deck extends your entertaining space, perfect for soaking in the scenery year-round. The daylight walkout basement adds incredible versatility, featuring a wet bar area (potential for a suite), tons of storage, and an 18’ x 19’ workshop with exterior access—ideal for hobbyists or extra workspace. Need more? There’s ample room to build a detached shop!Located in sought-after North BX, this property is a haven for outdoor enthusiasts, with Crown Land nearby for hiking, biking, and exploring—yet still just minutes from town and all amenities. Privacy, views, and endless possibilities—this is the Okanagan lifestyle at its best!
Pièces
- TypeNiveauDimensionsPlancher
- CuisinePrincipal14' 9.6" x 13' 6.9"Autre
- SalonPrincipal21' x 16' 8"Autre
- Chambre à coucher principalePrincipal15' 9.6" x 16' 9.6"Autre
- Salle de bainsPrincipal7' 9" x 11'Autre
- Salle de bainsPrincipal9' 8" x 7' 11"Autre
- Chambre à coucherPrincipal12' 9.6" x 11'Autre
- Salle à mangerPrincipal8' x 14' 11"Autre
- BoudoirPrincipal12' 9.6" x 11'Autre
- Salle de lavagePrincipal7' 2" x 6' 3.9"Autre
- Salle de bainsSupérieur7' 6.9" x 9' 2"Autre
- Chambre à coucherSupérieur11' 3.9" x 16'Autre
- Chambre à coucherSupérieur13' 9" x 11' 9.6"Autre
- Salle familialeSupérieur15' 11" x 25' 3.9"Autre
- RangementSupérieur14' 2" x 21' 6.9"Autre
- ServiceSupérieur13' 5" x 21' 3.9"Autre
- AtelierSupérieur19' 9.6" x 18' 2"Autre
Agents de cette inscription
Demandez plus d’infos
Demandez plus d’infos
Emplacement
5720 Hartnell Road #1, Vernon, British Columbia, V1B 3J5 Canada
Autour de cette propriété
En savoir plus au sujet du quartier et des commodités autour de cette résidence.
Demander de l’information sur le quartier
En savoir plus au sujet du quartier et des commodités autour de cette résidence
Demander maintenantCalculatrice de versements hypothécaires
- $
- %$
- %
- Capital et intérêts 0
- Impôt foncier 0
- Frais de copropriété 0

