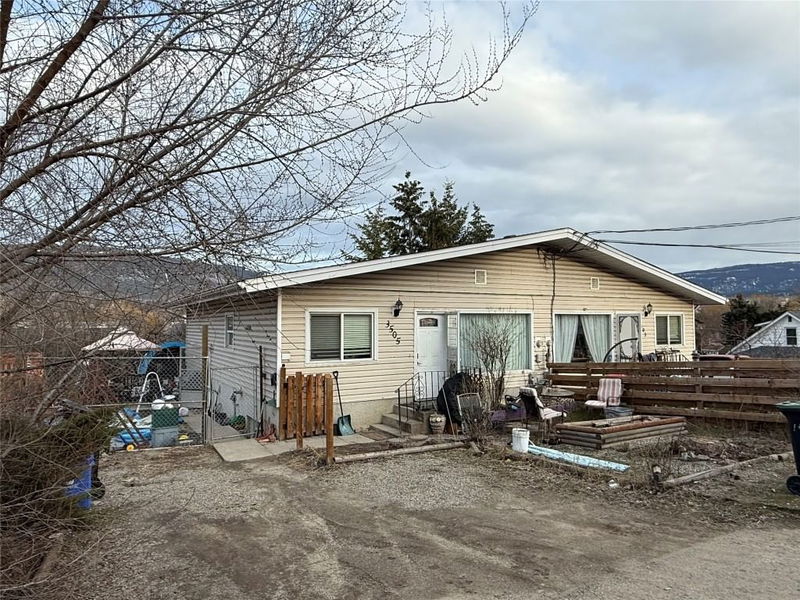Caractéristiques principales
- MLS® #: 10339850
- ID de propriété: SIRC2331356
- Type de propriété: Résidentiel, Maison unifamiliale détachée
- Aire habitable: 3 936 pi.ca.
- Grandeur du terrain: 0,13 ac
- Construit en: 1968
- Chambre(s) à coucher: 8
- Salle(s) de bain: 4
- Inscrit par:
- Royal LePage Downtown Realty
Description de la propriété
Investor's Dream: Full Duplex with Suites - 4 UNITS, Outstanding Rental Income, fully rented. Welcome to an exceptional
investment opportunity that offers not just one, but four renovated units in a full duplex, each equipped with modern
amenities and designed for maximum rental income with above 6% cap rate! Located in a good area by Baker Park in a quiet cul-de-sac, this property is a gem for any savvy investor seeking a lucrative real estate investment. These 4 UNITS ensure a diverse rental income stream. Each unit has been meticulously updated, featuring newer kitchens, appliances, and flooring, offers two spacious bedrooms, providing comfortable living spaces for tenants and a full bathroom. Simplify property management with two sets of laundry facilities, one for each side of the duplex. This amenity will attract tenants and reduce turnover. Parking can be a premium feature for tenants. This property offers ample parking space, making it an attractive option for potential renters. Enjoy a steady cash flow and watch your investment grow over time. This property offers proximity to essential amenities such as schools, shopping centers, parks, and public transportation. The convenience factor will further enhance its appeal to tenants. Schedule a viewing today!
Pièces
- TypeNiveauDimensionsPlancher
- SalonSous-sol12' 5" x 11' 6.9"Autre
- CuisineSous-sol8' x 14' 6.9"Autre
- Salle de bainsSous-sol5' x 11'Autre
- Chambre à coucherSous-sol11' 9.6" x 8' 6"Autre
- Chambre à coucher principaleSous-sol10' x 9' 6"Autre
- SalonSous-sol12' 3" x 15'Autre
- CuisineSous-sol16' 6" x 8'Autre
- Salle de bainsSous-sol12' 8" x 5' 5"Autre
- Chambre à coucherSous-sol9' 9.9" x 11'Autre
- Chambre à coucherSous-sol10' 3.9" x 8' 5"Autre
- Chambre à coucherPrincipal10' 3.9" x 9' 5"Autre
- Chambre à coucherPrincipal10' 3.9" x 9' 5"Autre
- Chambre à coucherPrincipal12' 9.9" x 8' 11"Autre
- Chambre à coucherPrincipal12' 9.9" x 8' 11"Autre
- Salle de bainsPrincipal5' x 9'Autre
- Salle de bainsPrincipal5' x 9'Autre
- SalonPrincipal17' 8" x 12' 6"Autre
- CuisinePrincipal15' x 9' 5"Autre
- Salle de lavageSous-sol4' x 3'Autre
- Salle de lavageSous-sol4' x 3'Autre
Agents de cette inscription
Demandez plus d’infos
Demandez plus d’infos
Emplacement
3503 35 Street, Vernon, British Columbia, V1T 6C2 Canada
Autour de cette propriété
En savoir plus au sujet du quartier et des commodités autour de cette résidence.
Demander de l’information sur le quartier
En savoir plus au sujet du quartier et des commodités autour de cette résidence
Demander maintenantCalculatrice de versements hypothécaires
- $
- %$
- %
- Capital et intérêts 0
- Impôt foncier 0
- Frais de copropriété 0

