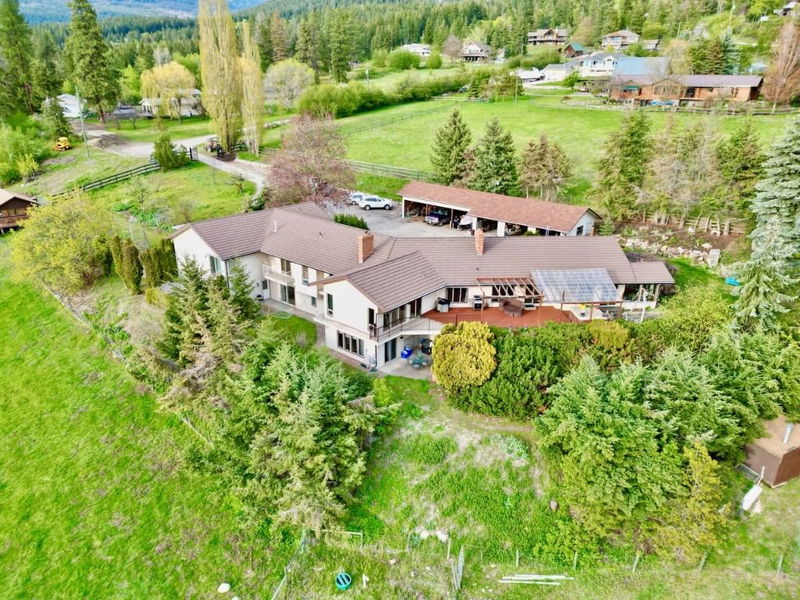Caractéristiques principales
- MLS® #: 10339770
- ID de propriété: SIRC2329215
- Type de propriété: Résidentiel, Maison unifamiliale détachée
- Aire habitable: 8 256 pi.ca.
- Grandeur du terrain: 4,45 ac
- Construit en: 1981
- Chambre(s) à coucher: 8
- Salle(s) de bain: 8+1
- Inscrit par:
- 3 Percent Realty Inc.
Description de la propriété
Rare and private BX acreage on a dead end road offered for sale with Okanagan valley views from all angles and features an attached secondary dwelling plus in-law suite just minutes to Vernon. With the 2 dwellings + in-law suite, your multi-generational and income generating options are fantastic. From long term rentals to short term (bylaw dependent) or even event hosting this property can accommodate many income generating ideas. The property has over 4 acres of usable fenced land and an in-ground pool with stunning valley views as you enjoy the Okanagan weather. Plenty of parking for your RV, toys and more, with a detached triple garage and triple carport. Main house is approximately 5,500' and offers 6 bedrooms + den, and 5 bathrooms. Vaulted ceilings, large kitchen, plenty of windows for natural light, multiple fireplaces and fantastic spacious living areas for hosting. Walk out to the large deck to enjoy the beautiful views. Secondary attached home (added later) is approximately 2,000' with 2 bedrooms (option for 3rd) and 3 bathrooms and a great covered deck and double carport for totally separate living. The in-law suite in the main house is approximately 750' with 1 bedroom and 1 bathroom with separate entrance. Property has been very well maintained with too many upgrades to list but include metal roof, recently replaced windows and doors, decking, garage roof, flooring, and much more. (Not listed in the ALR.)
Pièces
- TypeNiveauDimensionsPlancher
- Salle de loisirsPrincipal20' 2" x 26' 6.9"Autre
- Salle familialePrincipal17' 9.6" x 19' 6.9"Autre
- CuisinePrincipal11' 2" x 25'Autre
- Salle à mangerPrincipal17' 9.6" x 11' 5"Autre
- Bureau à domicilePrincipal14' x 13' 2"Autre
- Chambre à coucher principalePrincipal15' 5" x 14'Autre
- Salle de bainsPrincipal12' 3" x 12' 3"Autre
- Chambre à coucherPrincipal17' 5" x 17' 5"Autre
- Chambre à coucherPrincipal10' 6.9" x 9' 9.6"Autre
- CuisinePrincipal14' 9.9" x 13' 3"Autre
- SalonPrincipal25' 9" x 17'Autre
- Chambre à coucherPrincipal17' 3.9" x 11' 9.9"Autre
- Salle de lavageSous-sol12' 2" x 17' 3.9"Autre
- RangementSous-sol11' x 9'Autre
- CuisineSous-sol18' 9.9" x 25' 5"Autre
- Chambre à coucherSous-sol14' 9" x 13' 3"Autre
- Chambre à coucherSous-sol15' 8" x 13' 3"Autre
- Chambre à coucherSous-sol17' x 17'Autre
- Salle de lavageSous-sol10' 6.9" x 5' 8"Autre
- Salle de sportSous-sol18' x 18'Autre
- Chambre à coucherSous-sol15' 3" x 10' 8"Autre
Agents de cette inscription
Demandez plus d’infos
Demandez plus d’infos
Emplacement
5620 Neil Road, Vernon, British Columbia, V1B 3J5 Canada
Autour de cette propriété
En savoir plus au sujet du quartier et des commodités autour de cette résidence.
Demander de l’information sur le quartier
En savoir plus au sujet du quartier et des commodités autour de cette résidence
Demander maintenantCalculatrice de versements hypothécaires
- $
- %$
- %
- Capital et intérêts 0
- Impôt foncier 0
- Frais de copropriété 0

